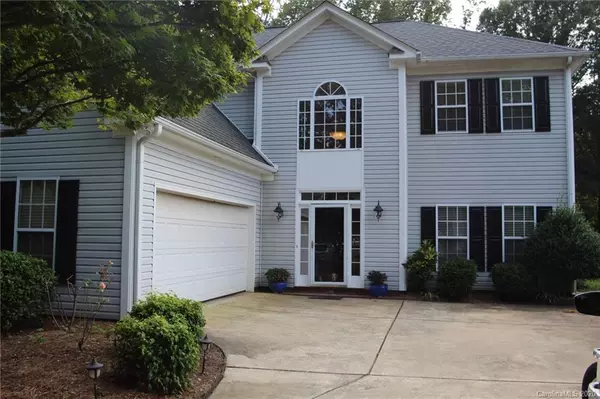$325,000
$350,000
7.1%For more information regarding the value of a property, please contact us for a free consultation.
5503 Berrywood LN Monroe, NC 28110
4 Beds
3 Baths
2,799 SqFt
Key Details
Sold Price $325,000
Property Type Single Family Home
Sub Type Single Family Residence
Listing Status Sold
Purchase Type For Sale
Square Footage 2,799 sqft
Price per Sqft $116
Subdivision Wesley Woods
MLS Listing ID 3657384
Sold Date 11/12/20
Bedrooms 4
Full Baths 2
Half Baths 1
Year Built 1997
Lot Size 0.490 Acres
Acres 0.49
Lot Dimensions irr
Property Description
"NO HOA"...Beautiful 2 story, 4 Bed Room, 2 Full Bath, 1 Half Bath, cul-de-sac home with long driveway allowing plenty of parking along with the 2 car side load garage on .49 acre in highly desirable Wesley Woods neighborhood. Open floor-plan with Foyer, Great Room with Gas Log Fireplace, Living Room, Formal Dining Room, 1/2 Bath, Kitchen with 42" cabinets, Granite Counter tops, Large Island, Pantry, Breakfast Nook and Laundry Room with wash sink, New Engineered Hardwood Flooring, Crown Molding and Tankless Water Heater on main level. New Roof 2013, New HVAC 2019. Master Bed Room, Master Bath with Double vanity, Garden Tub and Stand Alone Shower and large walk-in Closet and 3 additional Bed Rooms with 2nd Full Bath on upper level. Trees all around provides shade while sitting on the deck overlooking the creek in the back yard (Great place for entertaining) ***NOTE*** Sellers are also offering a $1,500.00 carpet allowance!
Location
State NC
County Union
Interior
Interior Features Attic Stairs Pulldown, Attic Walk In
Heating Central, Gas Hot Air Furnace
Flooring Carpet, Tile, Vinyl, Wood
Fireplaces Type Gas Log, Great Room
Fireplace true
Appliance Cable Prewire, Ceiling Fan(s), CO Detector, Gas Cooktop, Dishwasher, Disposal, Electric Dryer Hookup, Plumbed For Ice Maker, Microwave, Natural Gas, Self Cleaning Oven
Exterior
Exterior Feature Underground Power Lines
Roof Type Shingle
Parking Type Attached Garage, Garage - 2 Car, Side Load Garage
Building
Lot Description Cul-De-Sac, Paved, Wooded
Building Description Vinyl Siding, 2 Story
Foundation Slab
Sewer Public Sewer
Water Public
Structure Type Vinyl Siding
New Construction false
Schools
Elementary Schools Shiloh
Middle Schools Sun Valley
High Schools Sun Valley
Others
Acceptable Financing Cash, Conventional, FHA, VA Loan
Listing Terms Cash, Conventional, FHA, VA Loan
Special Listing Condition None
Read Less
Want to know what your home might be worth? Contact us for a FREE valuation!

Our team is ready to help you sell your home for the highest possible price ASAP
© 2024 Listings courtesy of Canopy MLS as distributed by MLS GRID. All Rights Reserved.
Bought with Trevor Taefi • RE/MAX Executive








