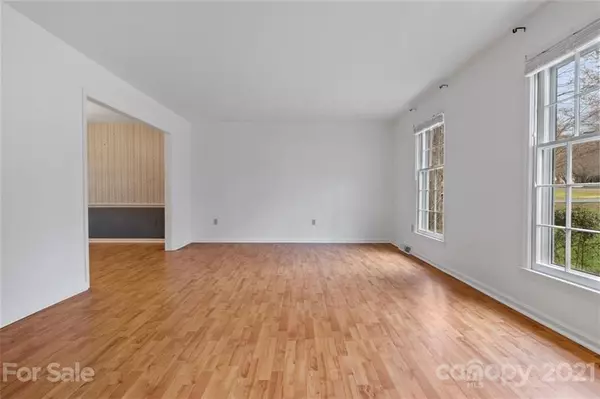$368,700
$358,700
2.8%For more information regarding the value of a property, please contact us for a free consultation.
3347 Tracelake DR Matthews, NC 28105
3 Beds
3 Baths
2,833 SqFt
Key Details
Sold Price $368,700
Property Type Single Family Home
Sub Type Single Family Residence
Listing Status Sold
Purchase Type For Sale
Square Footage 2,833 sqft
Price per Sqft $130
Subdivision Windrow Estates
MLS Listing ID 3719088
Sold Date 04/29/21
Style Traditional
Bedrooms 3
Full Baths 2
Half Baths 1
HOA Fees $50/mo
HOA Y/N 1
Year Built 1973
Lot Size 0.867 Acres
Acres 0.867
Property Description
Picturesque setting located in a well-established Matthews Community that features large lots and amenities including a fishing pond, clubhouse, pool, swim club, recreation area, and equestrian trails, and over 28 acres of common property located throughout the community. This unique, split-level home is a great opportunity in Windrow Estates, w/3 bedrooms, 2.5 bathrooms, & 2 large bonus/entertaining areas. Each entertainment area has its own features; one with built-in desk/shelves & the other w/a charming stone fireplace & built-in bar/entertaining area. Bedrooms have been freshly painted w/new flooring installed. Large eat-in kitchen, with island/bar seating & granite counters, connects to the formal dining room w/doors out to the deck. Nearly an acre of a beautiful, fenced-in yard with mature trees & peaceful views of the community lake. 2 car oversized garage w/walk-up attic storage above. Great floorplan with so many possibilities Convenient to Matthews shopping, dining, & 485.
Location
State NC
County Mecklenburg
Body of Water Lake
Interior
Interior Features Attic Other, Attic Stairs Fixed, Built Ins, Kitchen Island, Pantry, Walk-In Closet(s)
Heating Central, Gas Hot Air Furnace
Flooring Carpet, Laminate, Tile
Fireplaces Type Great Room
Fireplace true
Appliance Cable Prewire, Ceiling Fan(s), Dishwasher, Disposal, Electric Range, Plumbed For Ice Maker, Microwave
Exterior
Exterior Feature Fence, Shed(s)
Waterfront Description None
Roof Type Composition
Parking Type Attached Garage, Back Load Garage, Driveway, Garage - 2 Car, Garage Door Opener, Keypad Entry
Building
Lot Description Corner Lot, Water View, Waterfront
Building Description Brick Partial,Vinyl Siding, Split Level
Foundation Crawl Space, Slab
Sewer Septic Installed
Water Well
Architectural Style Traditional
Structure Type Brick Partial,Vinyl Siding
New Construction false
Schools
Elementary Schools Bain
Middle Schools Mint Hill
High Schools Butler
Others
HOA Name Key Management
Restrictions Subdivision
Acceptable Financing Cash, Conventional, FHA, VA Loan
Listing Terms Cash, Conventional, FHA, VA Loan
Special Listing Condition None
Read Less
Want to know what your home might be worth? Contact us for a FREE valuation!

Our team is ready to help you sell your home for the highest possible price ASAP
© 2024 Listings courtesy of Canopy MLS as distributed by MLS GRID. All Rights Reserved.
Bought with Cecilia Rivera • Wilkinson ERA Real Estate








