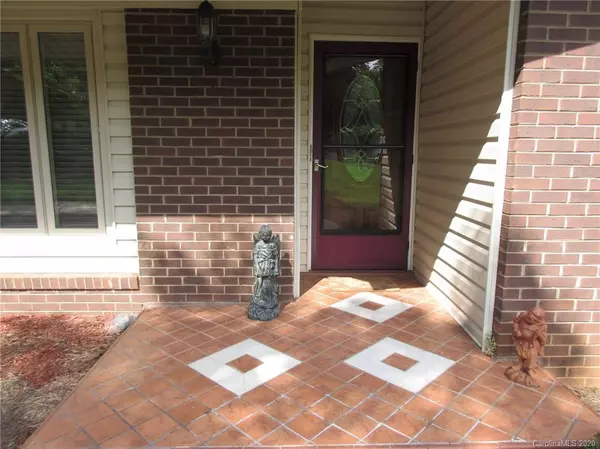$299,900
$299,900
For more information regarding the value of a property, please contact us for a free consultation.
135 Nottingham RD Salisbury, NC 28147
3 Beds
3 Baths
2,500 SqFt
Key Details
Sold Price $299,900
Property Type Single Family Home
Sub Type Single Family Residence
Listing Status Sold
Purchase Type For Sale
Square Footage 2,500 sqft
Price per Sqft $119
Subdivision Neel Estates
MLS Listing ID 3629631
Sold Date 11/06/20
Style Ranch
Bedrooms 3
Full Baths 3
Year Built 1968
Lot Size 1.060 Acres
Acres 1.06
Lot Dimensions 149x347x45x98x172x155
Property Description
This lovingly maintained sprawling ranch is located in the desirable Neel Estates subdivision, just west of Salisbury. This home has beautiful wood and tile flooring, masonry fireplace with raised hearth and built-in curio cabinet. The gracious kitchen offers handsome solid surface counters, pantry, gas range and microwave/convection oven. The huge sunroom is surrounded by open deck, screened porch and covered deck, all quite private and serene. The home includes a Generac generator and a water filtration system. The attached oversized double garage is just the start of storage for your motor toys. The drive-through RV garage and man cave are perfect for your traveling home. (14' high bay doors; 41' deep RV space) Don't miss the VisualTour: https://view.paradym.com/idx/135-Nottingham-Road-Salisbury-NC-28147/4542598 (you may have to cut & paste to your web address bar.)
Location
State NC
County Rowan
Interior
Interior Features Attic Fan, Attic Stairs Pulldown, Cable Available, Pantry, Walk-In Closet(s)
Heating Central, Gas Hot Air Furnace
Flooring Tile, Wood
Fireplaces Type Den, Gas Log
Fireplace true
Appliance Cable Prewire, Ceiling Fan(s), Convection Oven, Dishwasher, Dryer, Gas Oven, Gas Range, Generator, Microwave, Natural Gas, Refrigerator, Self Cleaning Oven, Washer
Exterior
Exterior Feature Outbuilding(s)
Roof Type Shingle,See Remarks
Parking Type Attached Garage, Detached, Garage - 1 Car, Garage - 2 Car, Parking Space - 4+, Side Load Garage, Tandem
Building
Building Description Brick Partial,Vinyl Siding, 1 Story
Foundation Crawl Space
Sewer Septic Installed
Water Well
Architectural Style Ranch
Structure Type Brick Partial,Vinyl Siding
New Construction false
Schools
Elementary Schools Hurley
Middle Schools West Rowan
High Schools West Rowan
Others
Acceptable Financing Cash, Conventional, FHA, VA Loan
Listing Terms Cash, Conventional, FHA, VA Loan
Special Listing Condition None
Read Less
Want to know what your home might be worth? Contact us for a FREE valuation!

Our team is ready to help you sell your home for the highest possible price ASAP
© 2024 Listings courtesy of Canopy MLS as distributed by MLS GRID. All Rights Reserved.
Bought with Lindy Blanchard • Coldwell Banker Realty








