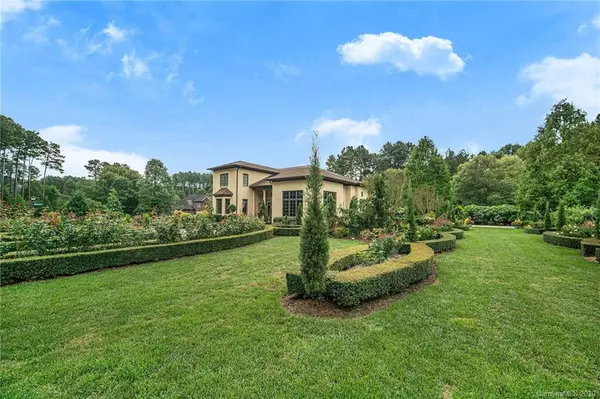$550,000
$560,000
1.8%For more information regarding the value of a property, please contact us for a free consultation.
302 E Glenview DR Salisbury, NC 28147
4 Beds
4 Baths
3,144 SqFt
Key Details
Sold Price $550,000
Property Type Single Family Home
Sub Type Single Family Residence
Listing Status Sold
Purchase Type For Sale
Square Footage 3,144 sqft
Price per Sqft $174
Subdivision Forest Glen
MLS Listing ID 3659384
Sold Date 01/21/21
Style Mediterranean
Bedrooms 4
Full Baths 3
Half Baths 1
HOA Fees $70/ann
HOA Y/N 1
Year Built 2006
Lot Size 0.860 Acres
Acres 0.86
Lot Dimensions 165x215x171x216
Property Description
A truly one of a kind property! Mediterranean style home with unbelievable attention to detail. Enter through the beautiful custom double doors, highlighted with windows on each side! A double-sided fireplace immediately welcomes you into the large entry hall & accents the dramatic 2-story Great Room. Main level owner's suite with spa-like bath including soaking tub, step in shower & double vanities. A large formal dining room perfect for entertaining or larger gatherings. The kitchen offers SS appliances including a gas range/oven, extra wall oven, warming drawer & large center island. In addition, there is a cozy breakfast nook, pantry & an amazing laundry room. The Great Room flows into a large screened porch that is perfect for relaxing in front of the second fireplace. The grounds offer a priceless rose garden, a Koi pond, numerous areas to sit & enjoy nature & one of the most beautifully landscaped lawns you will ever see. A total of 4 bedrooms, 3.5 baths.
Location
State NC
County Rowan
Interior
Interior Features Attic Other, Built Ins, Kitchen Island, Pantry, Tray Ceiling, Vaulted Ceiling, Walk-In Closet(s)
Heating Central, Gas Hot Air Furnace
Flooring Carpet, Tile, Wood
Fireplaces Type Gas Log, Great Room, Porch
Fireplace true
Appliance Ceiling Fan(s), Dishwasher, Disposal, Electric Oven, Gas Range, Microwave, Natural Gas, Refrigerator, Wall Oven, Warming Drawer
Exterior
Community Features Clubhouse, Outdoor Pool, Tennis Court(s)
Roof Type Shingle
Parking Type Attached Garage, Garage - 2 Car
Building
Lot Description Corner Lot, See Remarks
Building Description Brick, 2 Story
Foundation Crawl Space
Sewer Public Sewer
Water Public
Architectural Style Mediterranean
Structure Type Brick
New Construction false
Schools
Elementary Schools Hurley
Middle Schools Knox
High Schools Salisbury
Others
HOA Name Red Rock
Acceptable Financing Cash, Conventional
Listing Terms Cash, Conventional
Special Listing Condition None
Read Less
Want to know what your home might be worth? Contact us for a FREE valuation!

Our team is ready to help you sell your home for the highest possible price ASAP
© 2024 Listings courtesy of Canopy MLS as distributed by MLS GRID. All Rights Reserved.
Bought with Jenny Dabbs • Allen Tate Concord








