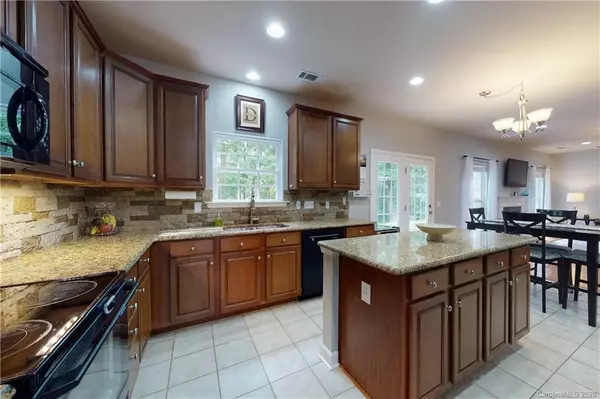$322,500
$320,000
0.8%For more information regarding the value of a property, please contact us for a free consultation.
142 S Cromwell DR Mooresville, NC 28115
5 Beds
3 Baths
2,580 SqFt
Key Details
Sold Price $322,500
Property Type Single Family Home
Sub Type Single Family Residence
Listing Status Sold
Purchase Type For Sale
Square Footage 2,580 sqft
Price per Sqft $125
Subdivision Harris Crossing
MLS Listing ID 3660945
Sold Date 10/21/20
Style Traditional
Bedrooms 5
Full Baths 2
Half Baths 1
HOA Fees $23/ann
HOA Y/N 1
Year Built 2007
Lot Size 8,712 Sqft
Acres 0.2
Property Description
YOUR Dream Kitchen with 42" Cabinets, a Butler’s Pantry, A Custom Walk-in Pantry, Kitchen Island, Granite countertops, and Over/Under Cabinet lighting. SMART HOME technology throughout the home (Nest, Security & Alexa controlled Lighting) and Surround sound. Wood and Tile Floors throughout the main level with upgraded trim work in the Foyer, Entry Hall, and Dining room. The dining room also features a Tray Ceiling and Wainscoting. Upper-Level Features 5 Large Bedrooms, Custom closet organizers, Owners Suite Features Double Tray Ceiling, Walk-in Closet with Custom Organizer On-Suite has Separate Vanities, Separate Shower, a Large Soaking Tub, and Tile Floors. The Guest Bathroom is a very generous size with a linen closet, Dual sinks Vanities and Tile Floors. The Private Rear Yard is Wooded for Privacy and the entire property has IN-GROUND IRRIGATION.
Location
State NC
County Iredell
Interior
Interior Features Attic Stairs Pulldown, Cable Available, Garden Tub, Kitchen Island, Open Floorplan, Pantry, Tray Ceiling, Walk-In Closet(s), Walk-In Pantry
Heating Central, Gas Hot Air Furnace
Flooring Carpet, Hardwood, Tile, Vinyl
Fireplaces Type Family Room, Gas Log
Fireplace true
Appliance Cable Prewire, Ceiling Fan(s), Disposal, Electric Dryer Hookup, Electric Oven, ENERGY STAR Qualified Dishwasher, ENERGY STAR Qualified Light Fixtures, Plumbed For Ice Maker, Microwave, Security System, Self Cleaning Oven, Surround Sound
Exterior
Exterior Feature In-Ground Irrigation
Community Features Sidewalks, Street Lights
Waterfront Description None
Roof Type Composition
Parking Type Attached Garage, Garage - 2 Car, Parking Space - 4+
Building
Lot Description Level, Wooded, Wooded
Building Description Brick Partial,Vinyl Siding, 2 Story
Foundation Slab
Sewer Public Sewer
Water Public
Architectural Style Traditional
Structure Type Brick Partial,Vinyl Siding
New Construction false
Schools
Elementary Schools Rocky River
Middle Schools Mooresville
High Schools Mooresville
Others
HOA Name Cedar Management
Acceptable Financing Cash, Conventional, FHA, VA Loan
Listing Terms Cash, Conventional, FHA, VA Loan
Special Listing Condition None
Read Less
Want to know what your home might be worth? Contact us for a FREE valuation!

Our team is ready to help you sell your home for the highest possible price ASAP
© 2024 Listings courtesy of Canopy MLS as distributed by MLS GRID. All Rights Reserved.
Bought with Bradley Cohen • RE/MAX Executive








