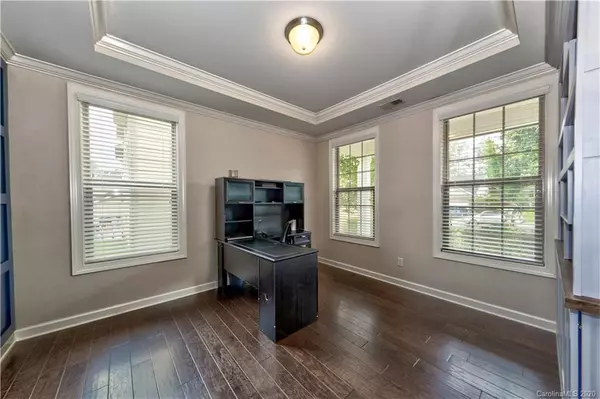$526,000
$519,900
1.2%For more information regarding the value of a property, please contact us for a free consultation.
3024 Slaney CT Fort Mill, SC 29715
4 Beds
4 Baths
4,146 SqFt
Key Details
Sold Price $526,000
Property Type Single Family Home
Sub Type Single Family Residence
Listing Status Sold
Purchase Type For Sale
Square Footage 4,146 sqft
Price per Sqft $126
Subdivision Riverchase
MLS Listing ID 3662256
Sold Date 10/26/20
Style Traditional
Bedrooms 4
Full Baths 3
Half Baths 1
HOA Fees $66/qua
HOA Y/N 1
Year Built 2015
Lot Size 10,018 Sqft
Acres 0.23
Property Description
Honey Stop The Car – This Is THE One You Have Been Waiting For! 3-Car Garage, Cul-De-Sac Lot + Master On Main Featuring Huge Master Bath, Super Large Walk-In Shower, Garden Tub, Split Vanities + Connects To Laundry RM. DBL French Door Office On Main w/Built-Ins & Decorative Millwork, Gourmet Kitchen Includes DBL Ovens, Gas Cook Top, Subway Tile Backsplash, Granite Bar Stool Island, Butler Pantry w/Walk In Pantry, Wainscoting + Tray Ceiling In Dining RM, 2-Story Great RM Featuring Floor to Ceiling Custom Stone Fireplace. Gotta Love The Expanded Drop Zone! RainSoft Water Filtration System In Home. Take Iron Baluster Stairway To Upper Super Large Bonus RM + Open Loft Kids Retreat & BR 2 Has Hallway Full BA and BR 3&4 Have Jack & Jill Bath. Go Outside To Your Covered Patio To Entertain + Separate Gas Line For The Grill, Flat Fenced Backyard Completes This All Around Beautiful Family Home. Check Out The Catawba Riverside Pavilion & Kayak/Canoe Launch. Showings Start Saturday, 9/19/20 at 8AM
Location
State SC
County York
Interior
Interior Features Attic Stairs Pulldown, Cable Available, Drop Zone, Garden Tub, Kitchen Island, Open Floorplan, Pantry, Tray Ceiling, Walk-In Closet(s), Walk-In Pantry
Heating Central, Heat Pump, Multizone A/C, Zoned
Flooring Carpet, Hardwood, Tile
Fireplaces Type Gas Log, Great Room
Fireplace true
Appliance Cable Prewire, Ceiling Fan(s), CO Detector, Gas Cooktop, Dishwasher, Disposal, Double Oven, Dryer, Plumbed For Ice Maker, Microwave, Refrigerator, Security System, Self Cleaning Oven, Washer
Exterior
Exterior Feature Fence, Gas Grill
Community Features Clubhouse, Outdoor Pool, Playground, Recreation Area, Sidewalks, Street Lights, Walking Trails
Roof Type Shingle
Parking Type Attached Garage, Driveway, Garage - 3 Car, Garage Door Opener, Keypad Entry, Parking Space - 4+
Building
Lot Description Level
Building Description Brick Partial,Hardboard Siding, 2 Story
Foundation Slab
Builder Name Meritage Homes
Sewer Public Sewer
Water Public
Architectural Style Traditional
Structure Type Brick Partial,Hardboard Siding
New Construction false
Schools
Elementary Schools Dobys Bridge
Middle Schools Banks Trail
High Schools Catawbaridge
Others
HOA Name Cusick Management
Acceptable Financing Cash, Conventional, VA Loan
Listing Terms Cash, Conventional, VA Loan
Special Listing Condition Relocation, None
Read Less
Want to know what your home might be worth? Contact us for a FREE valuation!

Our team is ready to help you sell your home for the highest possible price ASAP
© 2024 Listings courtesy of Canopy MLS as distributed by MLS GRID. All Rights Reserved.
Bought with Kyle Bender • EXP Realty LLC








