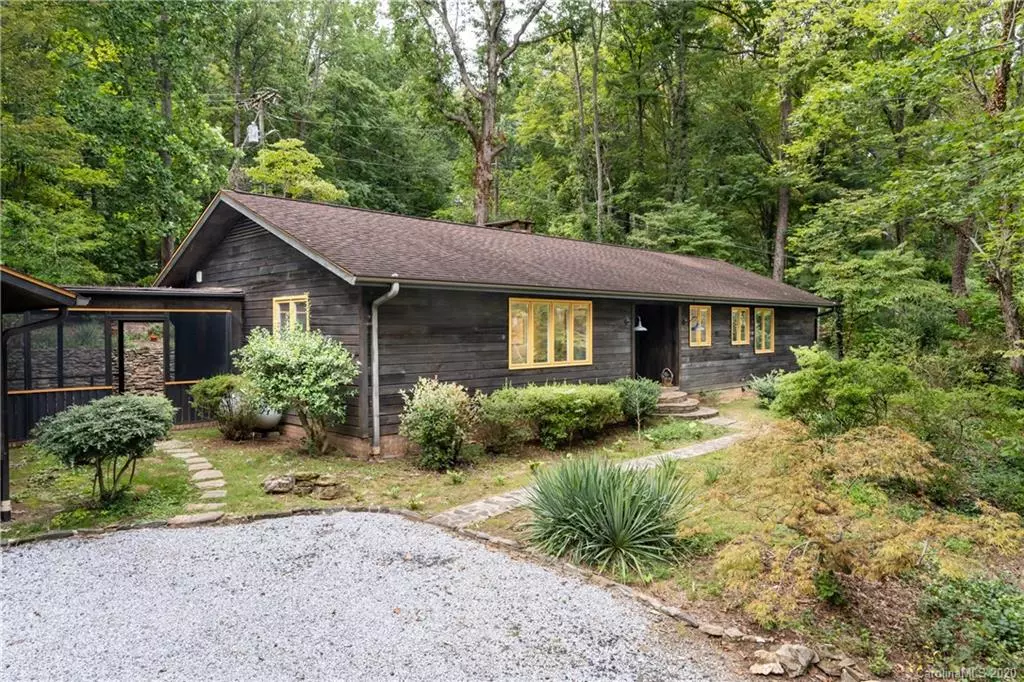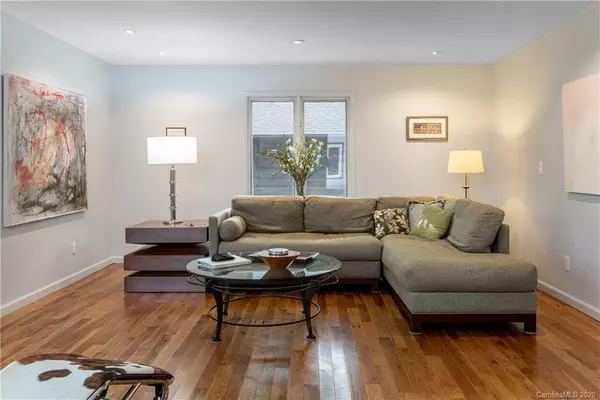$336,000
$325,000
3.4%For more information regarding the value of a property, please contact us for a free consultation.
120 Overlook CIR Tryon, NC 28782
3 Beds
2 Baths
1,773 SqFt
Key Details
Sold Price $336,000
Property Type Single Family Home
Sub Type Single Family Residence
Listing Status Sold
Purchase Type For Sale
Square Footage 1,773 sqft
Price per Sqft $189
Subdivision Gillette Woods
MLS Listing ID 3664497
Sold Date 11/10/20
Style Ranch
Bedrooms 3
Full Baths 2
Year Built 1973
Lot Size 0.540 Acres
Acres 0.54
Property Description
Stunning Tryon Charmer! This gorgeous home has been completely remodeled with exquisite details. Situated on .54 private acres with stone terraced landscaping and minutes to downtown Tryon. Features beautiful hardwood floors, spacious living room with multiple windows to allow the flow of natural light, bright and open kitchen with every modern convenience imaginable including high-end stainless steel Kitchen-Aid appliances, dual fuel range, exhaust hood, refrigerator has smart water dispenser and zone management, microwave with convection, Griggs Custom cabinetry with marble countertops and subway backsplash, breakfast bar, dining room/den with gas fireplace, master suite with 2 walk-in custom closets, large walk-in tiled shower with multiple shower heads, custom double vanity, guest room and guest bath with tiled tub/shower combo along with custom vanity. Enjoy the private setting on the screened porch or the flagstone patio. Large 2 car detached garage. Great location!
Location
State NC
County Polk
Interior
Interior Features Attic Stairs Pulldown, Breakfast Bar, Open Floorplan, Pantry, Walk-In Closet(s)
Heating Central, Heat Pump
Flooring Tile, Wood
Fireplaces Type Den, Gas Log
Fireplace true
Appliance Gas Cooktop, Dishwasher, Dryer, Electric Oven, Exhaust Hood, Microwave, Propane Cooktop, Refrigerator, Washer
Exterior
Roof Type Composition
Parking Type Detached, Garage - 2 Car
Building
Lot Description Paved, Private, Wooded
Building Description Wood Siding, 1 Story
Foundation Crawl Space
Sewer Septic Installed
Water Public
Architectural Style Ranch
Structure Type Wood Siding
New Construction false
Schools
Elementary Schools Unspecified
Middle Schools Unspecified
High Schools Unspecified
Others
Acceptable Financing Cash, Conventional
Listing Terms Cash, Conventional
Special Listing Condition None
Read Less
Want to know what your home might be worth? Contact us for a FREE valuation!

Our team is ready to help you sell your home for the highest possible price ASAP
© 2024 Listings courtesy of Canopy MLS as distributed by MLS GRID. All Rights Reserved.
Bought with Jeff Byrd • Walker, Wallace, and Emerson Realty








