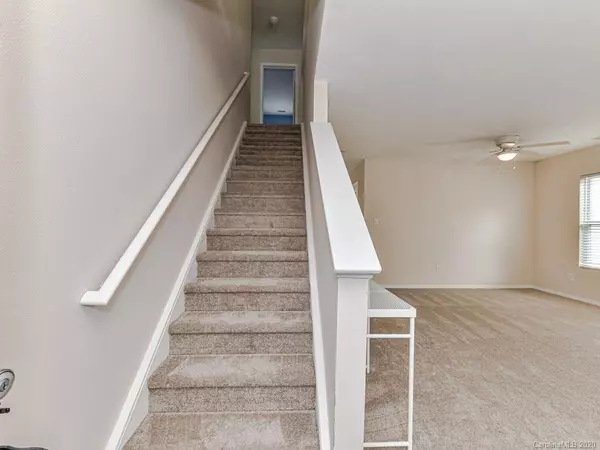$270,000
$270,000
For more information regarding the value of a property, please contact us for a free consultation.
12017 Bending Branch RD Charlotte, NC 28227
3 Beds
3 Baths
2,318 SqFt
Key Details
Sold Price $270,000
Property Type Single Family Home
Sub Type Single Family Residence
Listing Status Sold
Purchase Type For Sale
Square Footage 2,318 sqft
Price per Sqft $116
Subdivision Woodbury
MLS Listing ID 3667402
Sold Date 11/17/20
Bedrooms 3
Full Baths 2
Half Baths 1
HOA Fees $39/qua
HOA Y/N 1
Year Built 2007
Lot Size 7,405 Sqft
Acres 0.17
Lot Dimensions 57x130x57x130
Property Description
Charming Craftsman style home feels like home. Home opens to freshly painted formal living & dining rooms with double windows that radiate natural light. New neutral flooring compliments this functional kitchen which opens to informal living spaces and offers access to a separate laundry room and pantry. New Carpet throughout. Cozy corner, easy-on gas fireplace is surrounded by a rich marble slab. Relaxing open loft meets landing on second floor. Ceiling fans throughout. Over sized Master Bedroom adjoins a 5 piece upgraded bath and walk in closet. Nicely landscaped lawn and patio are surrounded by a vinyl privacy fence. Additional storage shelves installed in garage. Move in Ready! Walkable to neighborhood amenities and nature trail. Convenient to 485, I85, shopping, healthcare, and a plethora of dining options.
Location
State NC
County Mecklenburg
Interior
Interior Features Attic Other, Garden Tub, Open Floorplan, Pantry
Heating Central, Gas Hot Air Furnace
Flooring Carpet, Vinyl
Fireplaces Type Gas Log, Great Room
Fireplace true
Appliance Cable Prewire, Ceiling Fan(s), CO Detector, Dishwasher, Disposal, Electric Oven, Electric Range, Plumbed For Ice Maker, Microwave
Exterior
Exterior Feature Fence
Community Features Clubhouse, Outdoor Pool, Playground, Sidewalks, Street Lights, Walking Trails
Roof Type Composition
Parking Type Attached Garage, Garage - 2 Car, Garage Door Opener, Parking Space - 4+
Building
Building Description Stone Veneer,Vinyl Siding, 2 Story
Foundation Slab
Sewer Public Sewer
Water Public
Structure Type Stone Veneer,Vinyl Siding
New Construction false
Schools
Elementary Schools J.H. Gunn
Middle Schools Albemarle
High Schools Rocky River
Others
HOA Name Cusick Property Mgmt
Acceptable Financing Cash, Conventional, FHA, VA Loan
Listing Terms Cash, Conventional, FHA, VA Loan
Special Listing Condition None
Read Less
Want to know what your home might be worth? Contact us for a FREE valuation!

Our team is ready to help you sell your home for the highest possible price ASAP
© 2024 Listings courtesy of Canopy MLS as distributed by MLS GRID. All Rights Reserved.
Bought with Andrew Harris • My Townhome








