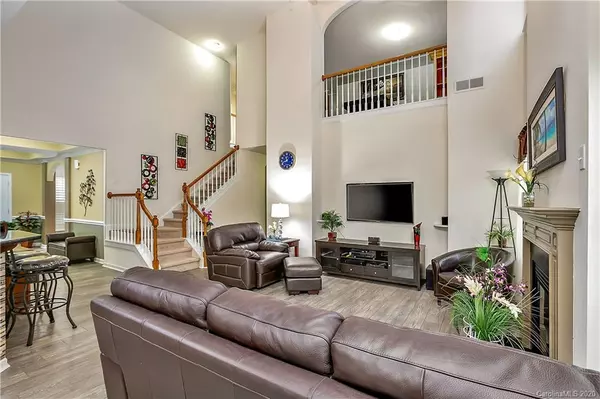$298,000
$299,999
0.7%For more information regarding the value of a property, please contact us for a free consultation.
129 Fielding ST #211 Mount Holly, NC 28120
4 Beds
3 Baths
2,961 SqFt
Key Details
Sold Price $298,000
Property Type Single Family Home
Sub Type Single Family Residence
Listing Status Sold
Purchase Type For Sale
Square Footage 2,961 sqft
Price per Sqft $100
Subdivision Westland Farm
MLS Listing ID 3586352
Sold Date 08/13/20
Style Transitional
Bedrooms 4
Full Baths 2
Half Baths 1
HOA Fees $45
HOA Y/N 1
Year Built 2010
Lot Size 0.270 Acres
Acres 0.27
Lot Dimensions 11761
Property Description
AMAZING! Full irrigation system front & back yards, Custom shelving inside, closets, loft, and garage. Gorgeous, spacious, transitionally-styled home with master-down that gives you that sense of privacy and separation from the rest of the occupants. Open, 2-story great-room with gas log fireplace offers cozy, social engagement with a hint of elegance. Beautifully styled kitchen with impressive granite countertops, specialty back-splash, 42" cherrywood stained cabinets galore, and sunny eat-in area beckons everyone to come join the fun.This home boasts a formal dining room that's perfect for those special holidays, and family get-togethers. Handle your business in the spacious, main-level office, or catch up on things in your convenient loft area with computer niche and bookshelves. And there is so much more to enjoy. Come take a look, seeing is believing. Welcome Home your search is over. **Pictures taken prior move-out activities. Buyer's unable to complete contingency requirements**
Location
State NC
County Gaston
Interior
Interior Features Attic Fan, Garden Tub, Pantry, Tray Ceiling, Walk-In Closet(s), Window Treatments
Heating Gas Hot Air Furnace, Heat Pump, Heat Pump
Flooring Laminate, Tile
Fireplaces Type Gas Log, Great Room, Gas
Appliance Ceiling Fan(s), CO Detector
Exterior
Exterior Feature In-Ground Irrigation, Underground Power Lines
Community Features Clubhouse, Outdoor Pool, Playground, Walking Trails
Roof Type Fiberglass
Parking Type Garage - 2 Car, Parking Space - 4+
Building
Lot Description Level, Paved, Private
Building Description Vinyl Siding,Other, 2 Story
Foundation Slab
Sewer Public Sewer
Water Public
Architectural Style Transitional
Structure Type Vinyl Siding,Other
New Construction false
Schools
Elementary Schools Unspecified
Middle Schools Unspecified
High Schools Unspecified
Others
HOA Name Hawthorne Management Co.
Acceptable Financing Conventional
Listing Terms Conventional
Special Listing Condition None
Read Less
Want to know what your home might be worth? Contact us for a FREE valuation!

Our team is ready to help you sell your home for the highest possible price ASAP
© 2024 Listings courtesy of Canopy MLS as distributed by MLS GRID. All Rights Reserved.
Bought with Debra Kasey • Berkshire Hathaway HomeServices Carolinas Realty








