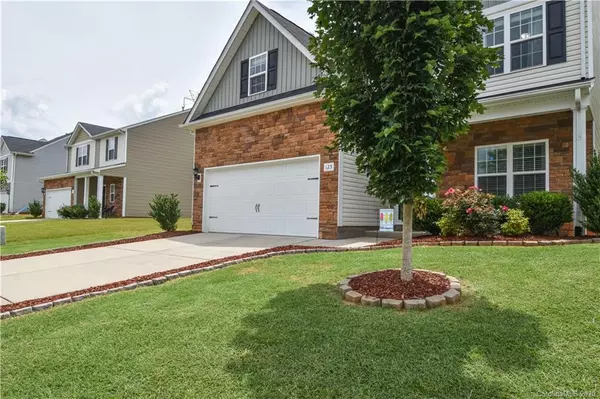$245,000
$245,000
For more information regarding the value of a property, please contact us for a free consultation.
125 Thomas Springs DR Mount Holly, NC 28120
4 Beds
3 Baths
2,361 SqFt
Key Details
Sold Price $245,000
Property Type Single Family Home
Sub Type Single Family Residence
Listing Status Sold
Purchase Type For Sale
Square Footage 2,361 sqft
Price per Sqft $103
Subdivision Kendrick Farm
MLS Listing ID 3629866
Sold Date 08/10/20
Bedrooms 4
Full Baths 2
Half Baths 1
HOA Fees $20
HOA Y/N 1
Year Built 2015
Lot Size 10,018 Sqft
Acres 0.23
Lot Dimensions 38x34x136x70x141
Property Description
Beautiful home located on a cul de sac lot with spacious open concept on the main floor. Kitchen flows seamlessly to the gathering room and boasts granite countertops, plentiful cabinets with over/under cabinet lighting and a large walk in pantry. Master bedroom offers a vaulted ceiling with spacious walk-in closet and master bath with garden tub, separate shower and dual vanity. Secondary bedrooms are oversized with an abundance of natural light and walk in closets. Laundry room located upstairs is HUGE! Custom landscaping and garage storage cap off this rare find in Mount Holly with easy access to shopping, dining, airport, Uptown Charlotte and both Mountain Island Lake as well as Lake Norman. Community has a neighborhood pool that is a short walk away!
Location
State NC
County Gaston
Interior
Interior Features Breakfast Bar, Cable Available, Cathedral Ceiling(s), Kitchen Island, Open Floorplan, Pantry, Walk-In Closet(s), Walk-In Pantry
Heating Central, Gas Hot Air Furnace
Flooring Carpet, Laminate, Vinyl
Fireplace false
Appliance Cable Prewire, Ceiling Fan(s), Dishwasher, Disposal, Electric Dryer Hookup, Electric Range, Plumbed For Ice Maker, Microwave
Exterior
Community Features Outdoor Pool, Playground
Roof Type Shingle
Parking Type Attached Garage, Garage - 2 Car
Building
Lot Description Cul-De-Sac
Building Description Stone Veneer,Vinyl Siding, 2 Story
Foundation Slab
Sewer Public Sewer
Water Public
Structure Type Stone Veneer,Vinyl Siding
New Construction false
Schools
Elementary Schools Unspecified
Middle Schools Unspecified
High Schools Unspecified
Others
HOA Name Cedar Management
Special Listing Condition None
Read Less
Want to know what your home might be worth? Contact us for a FREE valuation!

Our team is ready to help you sell your home for the highest possible price ASAP
© 2024 Listings courtesy of Canopy MLS as distributed by MLS GRID. All Rights Reserved.
Bought with Ken Coronet • Realty ONE Group Select








