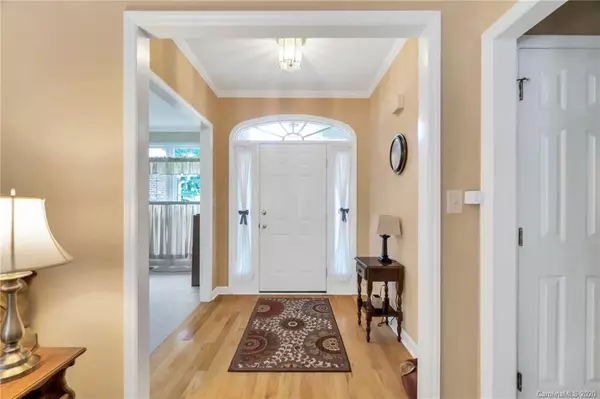$264,000
$249,900
5.6%For more information regarding the value of a property, please contact us for a free consultation.
6500 Stonehill CT Charlotte, NC 28213
3 Beds
2 Baths
1,833 SqFt
Key Details
Sold Price $264,000
Property Type Single Family Home
Sub Type Single Family Residence
Listing Status Sold
Purchase Type For Sale
Square Footage 1,833 sqft
Price per Sqft $144
Subdivision Autumnwood
MLS Listing ID 3623579
Sold Date 08/07/20
Style Ranch,Traditional
Bedrooms 3
Full Baths 2
HOA Fees $2/ann
HOA Y/N 1
Year Built 1993
Lot Size 0.650 Acres
Acres 0.65
Lot Dimensions 56x214x82x218x127
Property Description
Beautifully maintained full brick ranch home on cul-de-sac lot. Original owners have done all the work for you! Large family room w/crown molding, gas fire place & wall of windows opens to large kitchen w/vaulted breakfast nook, updated hardwood floors, granite countertops, stainless appliances & under cabinet lighting. Flexible space off the foyer is being used as an office but can be a formal living room, media room, playroom & so much more. Enjoy outdoor entertaining on the expanded deck overlooking the huge back yard w/mature trees & so much privacy! Master suite w/tray ceiling & french doors leading to spa like master bath w/ jetted tub, glass tiled shower & double vanity w/ room for everything. Two additional bedrooms, both w/over sized windows share a full bath. Leafguard gutters installed in 2015, attic storage enlarged w/shelving & roof and windows replaced in 2008. This home on a 2/3 acre lot truly checks all the boxes! Schedule your showing today, before its too late!
Location
State NC
County Mecklenburg
Interior
Interior Features Attic Stairs Pulldown, Vaulted Ceiling, Whirlpool
Heating Central, Gas Hot Air Furnace, Natural Gas
Flooring Carpet, Tile, Vinyl, Wood
Fireplaces Type Family Room, Gas Log, Gas
Fireplace true
Appliance Cable Prewire, Ceiling Fan(s), CO Detector, Dishwasher, Disposal, Electric Oven, Electric Range, Plumbed For Ice Maker, Microwave
Exterior
Roof Type Shingle
Parking Type Garage - 2 Car
Building
Lot Description Cul-De-Sac
Building Description Brick, 1 Story
Foundation Crawl Space
Sewer Public Sewer
Water Public
Architectural Style Ranch, Traditional
Structure Type Brick
New Construction false
Schools
Elementary Schools Newell
Middle Schools James Martin
High Schools Vance
Others
HOA Name Autumn Wind Community Association
Acceptable Financing Cash, Conventional, FHA, VA Loan
Listing Terms Cash, Conventional, FHA, VA Loan
Special Listing Condition None
Read Less
Want to know what your home might be worth? Contact us for a FREE valuation!

Our team is ready to help you sell your home for the highest possible price ASAP
© 2024 Listings courtesy of Canopy MLS as distributed by MLS GRID. All Rights Reserved.
Bought with Rodney Hines • Nestlewood Realty, LLC








