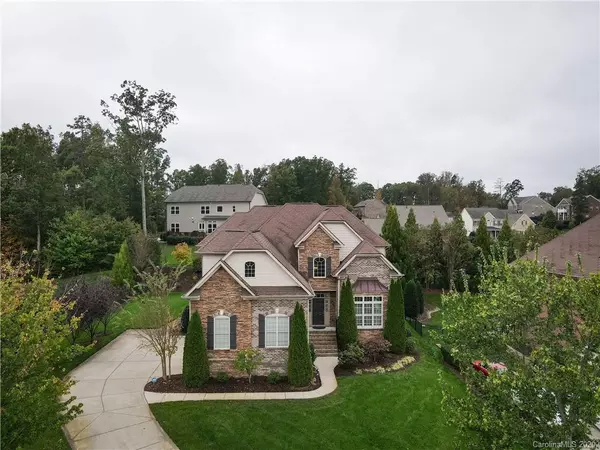$515,000
$515,000
For more information regarding the value of a property, please contact us for a free consultation.
4089 Tonbridge CT Harrisburg, NC 28075
4 Beds
4 Baths
3,430 SqFt
Key Details
Sold Price $515,000
Property Type Single Family Home
Sub Type Single Family Residence
Listing Status Sold
Purchase Type For Sale
Square Footage 3,430 sqft
Price per Sqft $150
Subdivision Abbington
MLS Listing ID 3673009
Sold Date 01/20/21
Style Traditional
Bedrooms 4
Full Baths 3
Half Baths 1
HOA Fees $58/ann
HOA Y/N 1
Year Built 2008
Lot Size 0.360 Acres
Acres 0.36
Property Description
Welcome to resort living with a ton of amenities! Don't miss out on this well-appointed, custom home featured in the prestigious Abbington Community in Harrisburg! This full-brick home features a sprinkler and irrigation system funneled by well water (free water without the hassle of a major bill)! In addition to the sprinkler system, the entire house features a full filtration system with reverse osmosis drinking water and water softener. Inside you will see oak floors, granite countertops, plantation shutters, 2 story brick fireplace, and utility sink in laundry room. The outdoor living features a screened-in porch highlighting travertine flooring, wood ceilings, and ceiling fan with remote control. Downstairs master retreat with custom closet, calming lighting in bathroom, and granite countertops. 3 car garage with ample parking including overhead storage. A must see in Abbington!
Location
State NC
County Cabarrus
Interior
Interior Features Garden Tub, Open Floorplan, Pantry, Tray Ceiling, Vaulted Ceiling, Walk-In Closet(s), Walk-In Pantry
Heating Central
Flooring Carpet, Wood
Fireplaces Type Family Room
Fireplace true
Appliance Ceiling Fan(s), CO Detector, Dishwasher, Disposal, Double Oven
Exterior
Exterior Feature Lawn Maintenance
Community Features Clubhouse, Outdoor Pool, Playground, Sidewalks, Street Lights, Tennis Court(s)
Waterfront Description None
Roof Type Shingle
Building
Lot Description Private
Building Description Brick Partial,Stone Veneer, 2 Story
Foundation Crawl Space
Builder Name NA
Sewer Public Sewer
Water Public
Architectural Style Traditional
Structure Type Brick Partial,Stone Veneer
New Construction false
Schools
Elementary Schools Unspecified
Middle Schools Unspecified
High Schools Unspecified
Others
HOA Name Hawthorne
Acceptable Financing Cash, Conventional, FHA, USDA Loan, VA Loan
Listing Terms Cash, Conventional, FHA, USDA Loan, VA Loan
Special Listing Condition None
Read Less
Want to know what your home might be worth? Contact us for a FREE valuation!

Our team is ready to help you sell your home for the highest possible price ASAP
© 2024 Listings courtesy of Canopy MLS as distributed by MLS GRID. All Rights Reserved.
Bought with Kevin Dixon • Wilkinson ERA Real Estate








