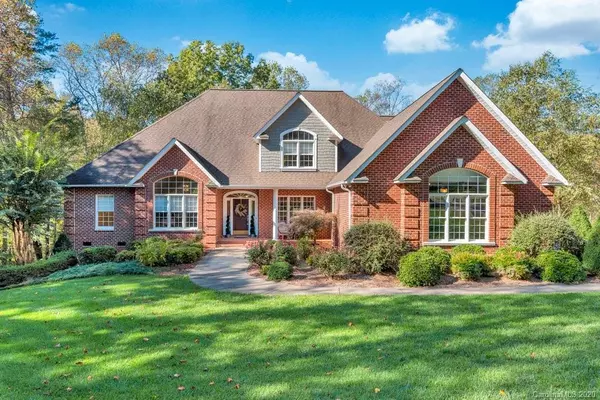$615,000
$610,000
0.8%For more information regarding the value of a property, please contact us for a free consultation.
278 Ridgeview DR Rutherfordton, NC 28139
5 Beds
5 Baths
6,100 SqFt
Key Details
Sold Price $615,000
Property Type Single Family Home
Sub Type Single Family Residence
Listing Status Sold
Purchase Type For Sale
Square Footage 6,100 sqft
Price per Sqft $100
Subdivision Forest Hills - Bent Creek
MLS Listing ID 3674459
Sold Date 12/11/20
Style Traditional
Bedrooms 5
Full Baths 4
Half Baths 1
Year Built 2002
Lot Size 7.230 Acres
Acres 7.23
Property Description
You will not want to leave once you step foot in this unbelievable home in an established community with no fees! Featuring a Master Suite with two walk-in closets and laundry room on the main level, an expansive kitchen, updated fixtures, three-car garage with built in storage system, theatre room upstairs and finished basement. Enjoy peaceful privacy and a spacious, beautiful yard with a running creek and invisible fence - only 7 minutes from Main Street Rutherfordton. The amount of storage throughout the entire home is wonderful and it has been maintained extremely well. Additional things you will love - AT&T Uverse available. Natural Gas hookup outside for your grill. Professional basketball goal in driveway. Climate controlled utility room in basement. Additional bedroom in basement.
Location
State NC
County Rutherford
Interior
Interior Features Breakfast Bar, Built Ins, Cable Available, Garden Tub, Tray Ceiling, Vaulted Ceiling, Walk-In Closet(s), Window Treatments
Heating Gas Hot Air Furnace, Heat Pump, Natural Gas
Flooring Carpet, Tile, Vinyl, Wood
Fireplaces Type Family Room, Gas Log, Gas
Fireplace true
Appliance Ceiling Fan(s), Dishwasher, Dryer, Electric Oven, Electric Range, Exhaust Hood, Refrigerator, Washer
Exterior
Exterior Feature Other
Roof Type Shingle
Parking Type Attached Garage, Driveway, Garage - 3 Car
Building
Lot Description Private, Sloped, Creek/Stream, Wooded
Building Description Brick, 2 Story/Basement
Foundation Basement, Basement Inside Entrance, Basement Outside Entrance, Basement Partially Finished
Builder Name Jim Still
Sewer Septic Installed
Water Public
Architectural Style Traditional
Structure Type Brick
New Construction false
Schools
Elementary Schools Unspecified
Middle Schools Unspecified
High Schools Unspecified
Others
Acceptable Financing Conventional, FHA, VA Loan
Listing Terms Conventional, FHA, VA Loan
Special Listing Condition None
Read Less
Want to know what your home might be worth? Contact us for a FREE valuation!

Our team is ready to help you sell your home for the highest possible price ASAP
© 2024 Listings courtesy of Canopy MLS as distributed by MLS GRID. All Rights Reserved.
Bought with Mark Doyle • Caulder Realty & Land Co.








