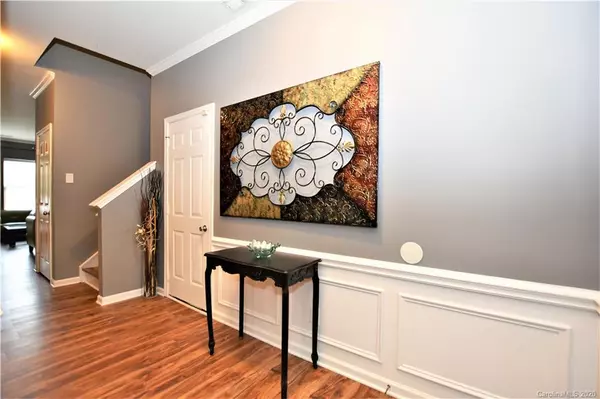$304,000
$300,000
1.3%For more information regarding the value of a property, please contact us for a free consultation.
8634 Heartleaf RD Charlotte, NC 28227
4 Beds
3 Baths
3,120 SqFt
Key Details
Sold Price $304,000
Property Type Single Family Home
Sub Type Single Family Residence
Listing Status Sold
Purchase Type For Sale
Square Footage 3,120 sqft
Price per Sqft $97
Subdivision Woodbury
MLS Listing ID 3677364
Sold Date 12/01/20
Style Transitional
Bedrooms 4
Full Baths 3
HOA Fees $39/qua
HOA Y/N 1
Year Built 2012
Lot Size 9,147 Sqft
Acres 0.21
Lot Dimensions 130x64
Property Description
Come see this Spacious, Flexible and Well Maintained 4BR home in Woodbury. This elegant home is immaculately cared for. The first floor has an open floorpan with tons of space to live and entertain, and has a guest bedroom and full bath too! The kitchen boasts Stainless Steel Appliances, and granite countertops and a portable island too. Formal DR is roomy. Step out onto the patio and relax in the back yard on the patio or by the fire-pit. Upstairs has a HUGE master suite with a separate sitting room, large walk in closet and spacious master bath too! Two additional bedrooms are upstairs along with a loft and laundry room too! Enjoy time on the front porch to connect with neighbors. This neighborhood has great amenities including Pool, Clubhouse Basketball Courts and more. Great location, less than 1 mile from I-485 and Mint Hill Novant Hospital. Short commute to Matthews, University Area too!
Location
State NC
County Mecklenburg
Interior
Interior Features Attic Stairs Pulldown, Cable Available, Garden Tub, Open Floorplan, Pantry, Walk-In Closet(s)
Heating Central, Gas Hot Air Furnace
Flooring Carpet, Tile, Vinyl
Fireplace false
Appliance Ceiling Fan(s), Dishwasher, Disposal, Electric Dryer Hookup, Gas Range, Plumbed For Ice Maker, Microwave, Self Cleaning Oven
Exterior
Exterior Feature Shed(s)
Community Features Clubhouse, Outdoor Pool, Playground, Sidewalks, Sport Court
Roof Type Composition
Parking Type Attached Garage, Driveway, Garage - 2 Car
Building
Building Description Brick Partial,Vinyl Siding, 2 Story
Foundation Slab
Sewer Public Sewer
Water Public
Architectural Style Transitional
Structure Type Brick Partial,Vinyl Siding
New Construction false
Schools
Elementary Schools J.H. Gunn
Middle Schools Albemarle
High Schools Rocky River
Others
HOA Name Cusick Management
Acceptable Financing Cash, Conventional, FHA, VA Loan
Listing Terms Cash, Conventional, FHA, VA Loan
Special Listing Condition None
Read Less
Want to know what your home might be worth? Contact us for a FREE valuation!

Our team is ready to help you sell your home for the highest possible price ASAP
© 2024 Listings courtesy of Canopy MLS as distributed by MLS GRID. All Rights Reserved.
Bought with Valerie Castano • Allen Tate Ballantyne








