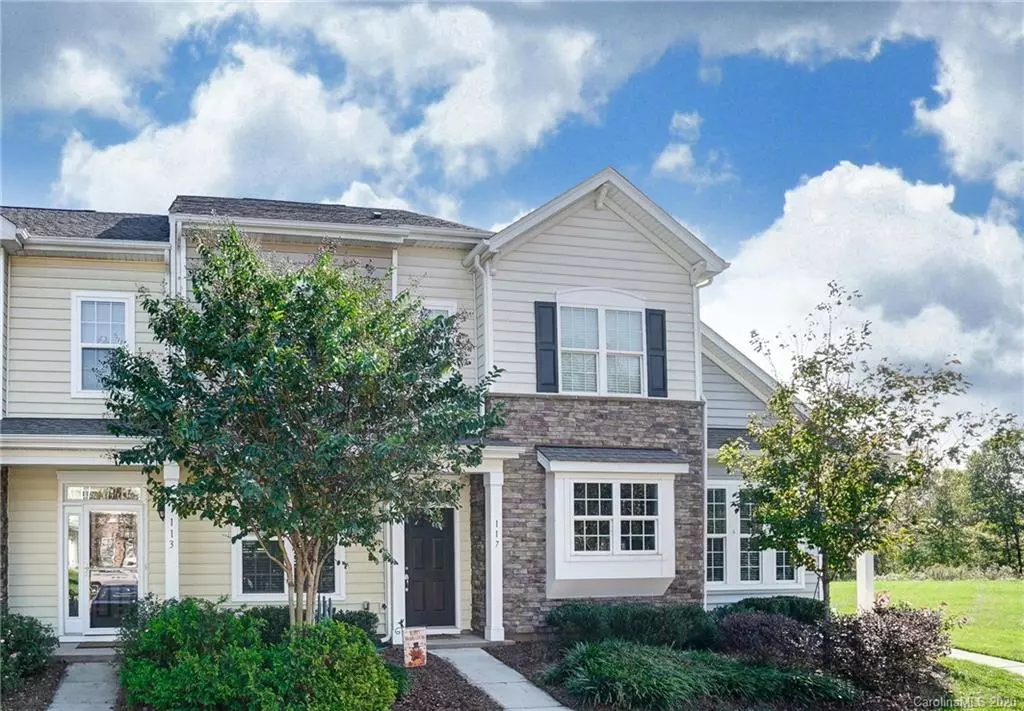$183,500
$183,000
0.3%For more information regarding the value of a property, please contact us for a free consultation.
117 Prairie View CT Belmont, NC 28012
2 Beds
3 Baths
1,135 SqFt
Key Details
Sold Price $183,500
Property Type Townhouse
Sub Type Townhouse
Listing Status Sold
Purchase Type For Sale
Square Footage 1,135 sqft
Price per Sqft $161
Subdivision Waters Edge
MLS Listing ID 3679178
Sold Date 12/11/20
Style Traditional
Bedrooms 2
Full Baths 2
Half Baths 1
HOA Fees $163/mo
HOA Y/N 1
Year Built 2016
Lot Size 871 Sqft
Acres 0.02
Lot Dimensions 16 x 66 x 16 x 66
Property Description
Fantastic townhome! Pretty neutral paint throughout, hardwood flooring on the mail level with an open kitchen. Kitchen has granite counters, plenty of cabinetry and a breakfast bar. Two bedrooms upstairs with en-suite bathrooms. Laundry on second level. Easy access to major freeway. Move in ready.
Location
State NC
County Gaston
Building/Complex Name Waters Edge
Interior
Interior Features Attic Stairs Pulldown, Breakfast Bar, Cable Available, Kitchen Island, Open Floorplan, Pantry, Walk-In Closet(s)
Heating Heat Pump, Heat Pump, Multizone A/C, Zoned
Flooring Carpet, Hardwood, Tile
Appliance Cable Prewire, CO Detector, Dishwasher, Disposal, Electric Dryer Hookup, Electric Oven, Electric Range, Plumbed For Ice Maker, Microwave, Self Cleaning Oven
Exterior
Community Features Outdoor Pool
Parking Type Parking Space - 2
Building
Building Description Stone Veneer,Vinyl Siding, 2 Story
Foundation Slab
Sewer Public Sewer
Water Public
Architectural Style Traditional
Structure Type Stone Veneer,Vinyl Siding
New Construction false
Schools
Elementary Schools Catawba Heights
Middle Schools Belmont
High Schools South Point (Nc)
Others
Special Listing Condition None
Read Less
Want to know what your home might be worth? Contact us for a FREE valuation!

Our team is ready to help you sell your home for the highest possible price ASAP
© 2024 Listings courtesy of Canopy MLS as distributed by MLS GRID. All Rights Reserved.
Bought with Shawn Knight • Helen Adams Realty








