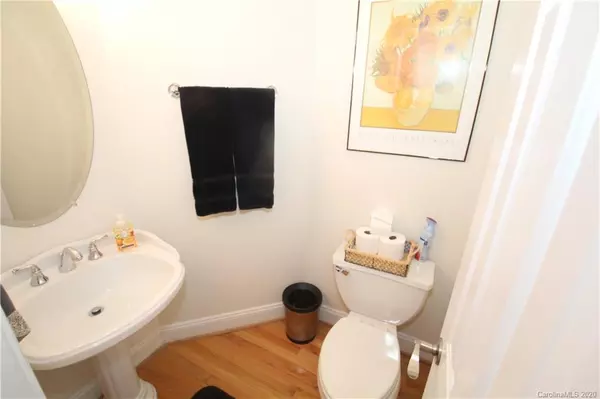$352,000
$359,900
2.2%For more information regarding the value of a property, please contact us for a free consultation.
1019 Potters Bluff RD Monroe, NC 28110
4 Beds
3 Baths
2,563 SqFt
Key Details
Sold Price $352,000
Property Type Single Family Home
Sub Type Single Family Residence
Listing Status Sold
Purchase Type For Sale
Square Footage 2,563 sqft
Price per Sqft $137
Subdivision Potters Bluff
MLS Listing ID 3632643
Sold Date 09/11/20
Style Transitional
Bedrooms 4
Full Baths 2
Half Baths 1
HOA Fees $35/ann
HOA Y/N 1
Year Built 2001
Lot Size 0.840 Acres
Acres 0.84
Lot Dimensions 30x275x57x199x213
Property Description
All brick One Owner home nestled on a heavily wooded lot located in a private cul-de-sac. Hardwood floors on most of main, two story Great Room with fireplace and pass through from Kitchen to Dining Room. Master Bedroom on main level, has trey ceiling and large sitting area with additional closet space. Master Bath with vaulted ceiling, has His & Her vanities, tile floors, garden tub, shower and linen closet. Upstairs full bath has slate floors, all three bedrooms have walk-in closets. Screen porch and full home generator with 200 amp transfer switch, Costing 9,000 when installed in 2016. The home has been very well maintained, however, needed updates were taken into consideration when pricing this home. Weddington Schools and very private lot with common area behind and left side, making the lot appear to be well over an acre. Updates include HVAC Main 2018, Carpet upstairs 2018, HVAC up 2016, Hot water heater 2016 and roof 2014.
Location
State NC
County Union
Interior
Heating Gas Hot Air Furnace, Multizone A/C, Zoned, Natural Gas
Flooring Carpet, Slate, Tile, Vinyl, Wood
Fireplaces Type Great Room, Gas
Fireplace true
Appliance Cable Prewire, Ceiling Fan(s), Dishwasher, Disposal, Electric Dryer Hookup, Electric Range, Generator, Plumbed For Ice Maker, Microwave, Refrigerator, Self Cleaning Oven
Exterior
Exterior Feature Underground Power Lines
Community Features Sidewalks, Street Lights
Roof Type Shingle
Parking Type Attached Garage, Garage - 2 Car, Side Load Garage
Building
Building Description Brick, 1.5 Story
Foundation Crawl Space
Sewer County Sewer
Water County Water
Architectural Style Transitional
Structure Type Brick
New Construction false
Schools
Elementary Schools Wesley Chapel
Middle Schools Weddington
High Schools Weddington
Others
Acceptable Financing Cash, Conventional, FHA, VA Loan
Listing Terms Cash, Conventional, FHA, VA Loan
Special Listing Condition None
Read Less
Want to know what your home might be worth? Contact us for a FREE valuation!

Our team is ready to help you sell your home for the highest possible price ASAP
© 2024 Listings courtesy of Canopy MLS as distributed by MLS GRID. All Rights Reserved.
Bought with Kevin Johnson • Homes of the South Inc








