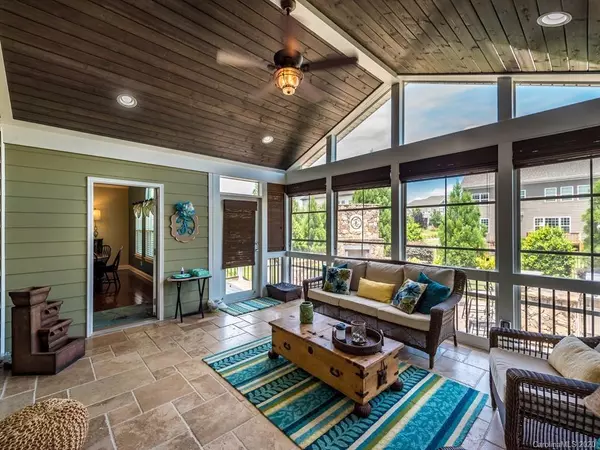$501,000
$500,000
0.2%For more information regarding the value of a property, please contact us for a free consultation.
8519 Twickenham TER #224 Harrisburg, NC 28075
5 Beds
4 Baths
3,765 SqFt
Key Details
Sold Price $501,000
Property Type Single Family Home
Sub Type Single Family Residence
Listing Status Sold
Purchase Type For Sale
Square Footage 3,765 sqft
Price per Sqft $133
Subdivision Abbington
MLS Listing ID 3636566
Sold Date 08/20/20
Bedrooms 5
Full Baths 3
Half Baths 1
HOA Fees $58/ann
HOA Y/N 1
Year Built 2013
Lot Size 0.350 Acres
Acres 0.35
Lot Dimensions 101x152x101x153
Property Description
This is the one your buyer has been waiting for! Gorgeous home with three car side load garage, rocking chair front porch, amazing rear paver patio area with outdoor kitchen, gas fireplace, extensive landscaping and landscape lighting, fencing, Trex decking, and irrigation. Huge sunroom with travertine tile, gourmet kitchen, large breakfast area, butlers pantry, drop zone, laundry sink, large main level owners suite with separate sitting area, extensive crown molding, custom fireplace surround, custom window treatments, 3M film on all windows, tankless water heater. Community clubhouse, pool, playground and tennis courts. Convenient to interstate, shopping, restaurants, and medical facilities. Award winning schools!
Location
State NC
County Cabarrus
Interior
Interior Features Kitchen Island, Open Floorplan, Pantry
Heating Gas Hot Air Furnace
Flooring Tile, Wood
Fireplaces Type Family Room, Ventless
Fireplace true
Appliance Cable Prewire, Ceiling Fan(s), Gas Cooktop, Dishwasher, Disposal, Double Oven, Electric Dryer Hookup, Plumbed For Ice Maker, Microwave, Security System, Wall Oven
Exterior
Exterior Feature Fence, In-Ground Irrigation, Outdoor Fireplace, Outdoor Kitchen
Roof Type Shingle
Building
Building Description Fiber Cement,Stone Veneer, 2 Story
Foundation Crawl Space
Sewer Public Sewer
Water Public
Structure Type Fiber Cement,Stone Veneer
New Construction false
Schools
Elementary Schools Hickory Ridge
Middle Schools Hickory Ridge
High Schools Hickory Ridge
Others
HOA Name Hawthorne
Acceptable Financing Cash, Conventional, FHA, VA Loan
Listing Terms Cash, Conventional, FHA, VA Loan
Special Listing Condition None
Read Less
Want to know what your home might be worth? Contact us for a FREE valuation!

Our team is ready to help you sell your home for the highest possible price ASAP
© 2024 Listings courtesy of Canopy MLS as distributed by MLS GRID. All Rights Reserved.
Bought with Cassandra Phipps • Atlantic Residential Realty








