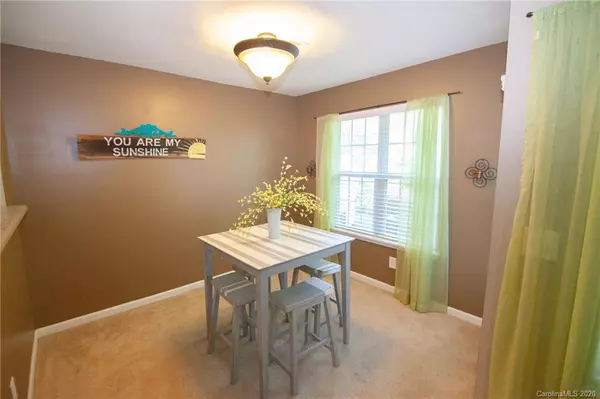$179,000
$175,000
2.3%For more information regarding the value of a property, please contact us for a free consultation.
2568 Brackley PL NW Concord, NC 28027
2 Beds
3 Baths
1,391 SqFt
Key Details
Sold Price $179,000
Property Type Townhouse
Sub Type Townhouse
Listing Status Sold
Purchase Type For Sale
Square Footage 1,391 sqft
Price per Sqft $128
Subdivision Oxford Commons
MLS Listing ID 3627045
Sold Date 07/27/20
Style Transitional
Bedrooms 2
Full Baths 2
Half Baths 1
HOA Fees $198/mo
HOA Y/N 1
Year Built 2007
Lot Size 1,742 Sqft
Acres 0.04
Lot Dimensions Per Plat
Property Description
Why are you still renting when there is this GREAT home available at a GREAT price-point! Open floor plan - check. Spacious kitchen - check. Garage - check. Great location - check. Master suite - check check. Wait what? YES, there are TWO not ONE but TWO master suites in this home! Both have walk-in closets and their own bathrooms! If that isn't enough for you, there are VAULTED ceilings in both of them! The backyard overlooks a natural area lined with trees. There is a community pool (completely remodeled last year) so you can cool down on the hot southern days. And if you ever want to leave your sanctuary, you are minutes to Concord Mills for binge shopping and abundant choices to dine out. Come check out your new home before someone else snatches it up!
Location
State NC
County Cabarrus
Building/Complex Name Oxford Commons
Interior
Interior Features Attic Other, Cable Available, Garden Tub, Open Floorplan, Pantry, Vaulted Ceiling, Walk-In Closet(s), Window Treatments
Heating Central, Gas Hot Air Furnace
Flooring Carpet, Vinyl
Fireplace false
Appliance Cable Prewire, Ceiling Fan(s), Dishwasher, Disposal, Electric Dryer Hookup, Electric Oven, Electric Range, Plumbed For Ice Maker, Microwave, Natural Gas, Network Ready, Refrigerator, Self Cleaning Oven
Exterior
Exterior Feature Lawn Maintenance, Satellite Internet Available, Underground Power Lines, Wired Internet Available
Community Features Outdoor Pool, Sidewalks, Street Lights
Waterfront Description None
Roof Type Shingle
Parking Type Driveway, Garage - 1 Car
Building
Lot Description Level, Wooded
Building Description Vinyl Siding, 2 Story
Foundation Slab
Builder Name Portrait
Sewer Public Sewer
Water Public
Architectural Style Transitional
Structure Type Vinyl Siding
New Construction false
Schools
Elementary Schools Carl A. Furr
Middle Schools Harold E Winkler
High Schools Jay M. Robinson
Others
HOA Name Kuester Mgmt
Acceptable Financing Cash, Conventional, FHA, VA Loan
Listing Terms Cash, Conventional, FHA, VA Loan
Special Listing Condition None
Read Less
Want to know what your home might be worth? Contact us for a FREE valuation!

Our team is ready to help you sell your home for the highest possible price ASAP
© 2024 Listings courtesy of Canopy MLS as distributed by MLS GRID. All Rights Reserved.
Bought with Andrea Nivens • EXP REALTY LLC








