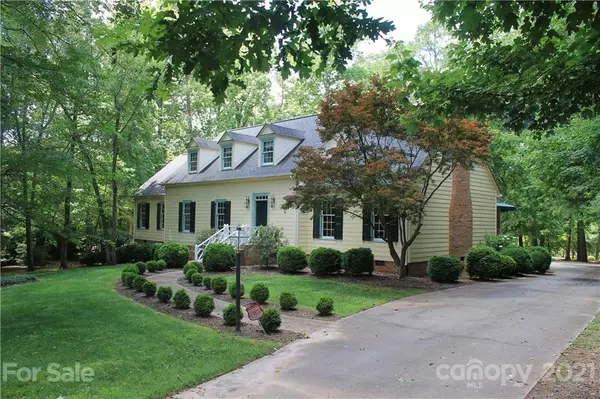$355,000
$379,000
6.3%For more information regarding the value of a property, please contact us for a free consultation.
704 Spring Side DR Lincolnton, NC 28092
3 Beds
3 Baths
3,018 SqFt
Key Details
Sold Price $355,000
Property Type Single Family Home
Sub Type Single Family Residence
Listing Status Sold
Purchase Type For Sale
Square Footage 3,018 sqft
Price per Sqft $117
Subdivision Glen Ridge
MLS Listing ID 3634027
Sold Date 04/08/21
Style Colonial
Bedrooms 3
Full Baths 3
Year Built 1981
Lot Size 0.900 Acres
Acres 0.9
Property Description
This beautiful Executive home offers the best in location and seclusion, seated on a mature wooded parcel with mature landscaping and outdoor living spaces. Located less than 5 minutes from historic downtown Lincolnton with it's growing dinning and shopping venues.
The property carries thru from Springside Drive to Heather Drive offering privacy or the ability to add features with a back yard area measuring 125'X165'X125'X105".
Features of the home include a gorgeous screened in porch accessible from the Living & Dining areas. Also, beautiful 3" hardwood floors, Built-in cabinetry, wood burning fireplace, large laundry room, and a home office.
Don't miss out on this opportunity!
Location
State NC
County Lincoln
Interior
Interior Features Attic Fan, Attic Walk In, Built Ins, Kitchen Island
Heating Heat Pump
Flooring Carpet, Wood
Fireplaces Type Den
Appliance Cable Prewire, Ceiling Fan(s), Convection Oven, Dishwasher, Dryer, Electric Dryer Hookup, Electric Range, Refrigerator, Security System, Self Cleaning Oven, Washer
Exterior
Exterior Feature Underground Power Lines
Roof Type Shingle,Fiberglass
Parking Type Parking Space - 3
Building
Lot Description Cul-De-Sac
Building Description Wood Siding, 2 Story
Foundation Basement, Basement Outside Entrance, Block, Brick/Mortar
Sewer Septic Installed
Water Public
Architectural Style Colonial
Structure Type Wood Siding
New Construction false
Schools
Elementary Schools S. Ray Lowder
Middle Schools Lincolnton
High Schools Lincolnton
Others
Acceptable Financing Conventional
Listing Terms Conventional
Special Listing Condition None
Read Less
Want to know what your home might be worth? Contact us for a FREE valuation!

Our team is ready to help you sell your home for the highest possible price ASAP
© 2024 Listings courtesy of Canopy MLS as distributed by MLS GRID. All Rights Reserved.
Bought with Lisa Borders • RE/MAX Lifestyle








