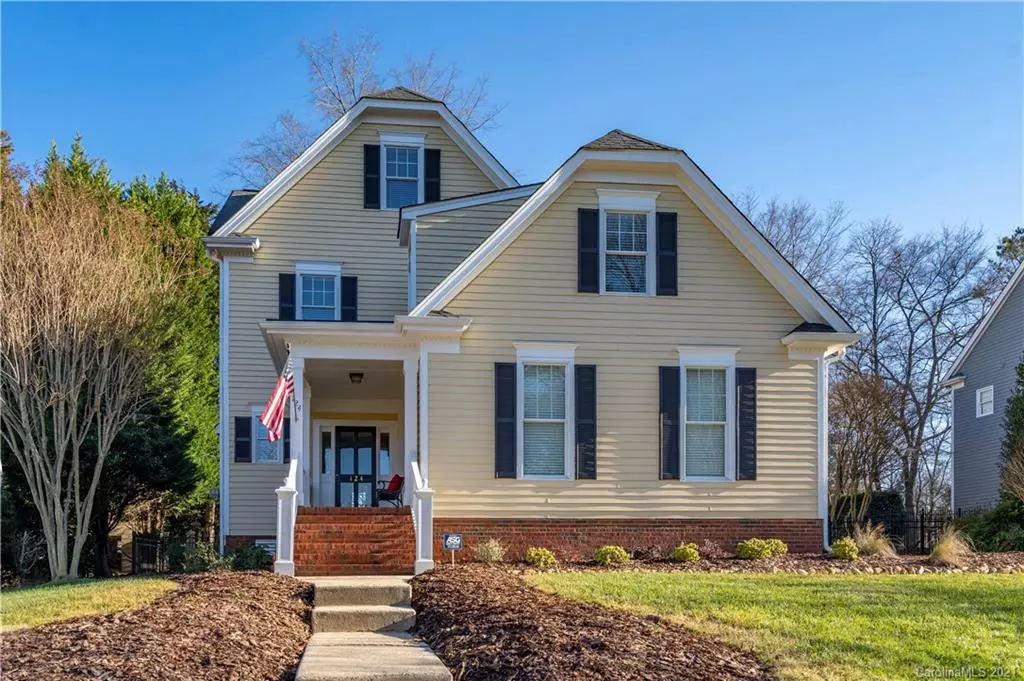$527,000
$509,900
3.4%For more information regarding the value of a property, please contact us for a free consultation.
124 Martin ST Davidson, NC 28036
4 Beds
3 Baths
2,489 SqFt
Key Details
Sold Price $527,000
Property Type Single Family Home
Sub Type Single Family Residence
Listing Status Sold
Purchase Type For Sale
Square Footage 2,489 sqft
Price per Sqft $211
Subdivision Mcconnell
MLS Listing ID 3696132
Sold Date 03/08/21
Style Transitional
Bedrooms 4
Full Baths 2
Half Baths 1
HOA Fees $40/qua
HOA Y/N 1
Year Built 1995
Lot Size 0.340 Acres
Acres 0.34
Lot Dimensions 97x156x99x156
Property Description
Charming 4BR/2.5BA home on quiet tree-lined street across from park area in the desirable McConnell neighborhood with sidewalks, parks, playgrounds, pond and walking trails. Enjoy living in historic Davidson...shopping, restaurants, community events, Davidson College sports and cultural events. Main level has all hardwoods except for office. Gas fireplace in living room. Kitchen has stainless appliances (2015), granite countertops, breakfast bar, cabinets freshly painted (12/20) as well as the rest of the first floor - ceilings, walls, trim and built-in cabinets in great room. Master bedroom has large walk-in closet...bath has tile shower, garden tub and heated floor. 4th bedroom could be bonus. Private backyard is wooded and fenced. Deck with trellis (2017). Storage shed (2016). Gutters (2016). All windows replaced except master bath (2014). Attic insulation (2019). Water heater (2019).
Location
State NC
County Mecklenburg
Interior
Interior Features Attic Other, Built Ins, Garden Tub, Pantry, Walk-In Closet(s)
Heating Gas Hot Air Furnace
Flooring Carpet, Tile, Wood
Fireplaces Type Gas Log, Living Room
Fireplace true
Appliance Ceiling Fan(s), CO Detector, Dishwasher, Disposal, Electric Dryer Hookup, Exhaust Hood, Gas Dryer Hookup, Gas Range, Plumbed For Ice Maker, Microwave, Warming Drawer
Exterior
Exterior Feature Fence, Shed(s)
Community Features Playground, Pond, Sidewalks, Street Lights, Walking Trails
Roof Type Shingle
Parking Type Attached Garage, Garage - 2 Car, Garage Door Opener, Side Load Garage
Building
Building Description Hardboard Siding, 2 Story
Foundation Crawl Space
Builder Name Saussy Burbank
Sewer Public Sewer
Water Public
Architectural Style Transitional
Structure Type Hardboard Siding
New Construction false
Schools
Elementary Schools Davidson
Middle Schools Bailey
High Schools William Amos Hough
Others
HOA Name CSI Property Mgmt
Acceptable Financing Cash, Conventional
Listing Terms Cash, Conventional
Special Listing Condition None
Read Less
Want to know what your home might be worth? Contact us for a FREE valuation!

Our team is ready to help you sell your home for the highest possible price ASAP
© 2024 Listings courtesy of Canopy MLS as distributed by MLS GRID. All Rights Reserved.
Bought with Sherry Hickman • Ivester Jackson Properties








