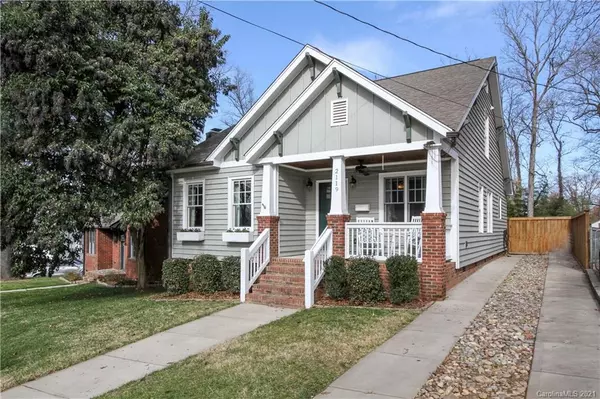$590,000
$575,000
2.6%For more information regarding the value of a property, please contact us for a free consultation.
2119 Wilmore DR Charlotte, NC 28203
4 Beds
3 Baths
1,759 SqFt
Key Details
Sold Price $590,000
Property Type Single Family Home
Sub Type Single Family Residence
Listing Status Sold
Purchase Type For Sale
Square Footage 1,759 sqft
Price per Sqft $335
Subdivision Wilmore
MLS Listing ID 3699536
Sold Date 02/23/21
Style Arts and Crafts
Bedrooms 4
Full Baths 3
Year Built 2015
Lot Size 5,009 Sqft
Acres 0.115
Lot Dimensions 52'x151'x13'x140'
Property Description
Rare opportunity in a newer "arts and crafts" bungalow in HOT historic Wilmore! This bright and airy 4 bedroom & 3 full-bath home has all the "IT" factors w/ plenty of natural lighting! This home features an open concept floorplan perfect for entertaining w/ modern amenities including solid wood floors through all common areas & master and guest bedrooms, heavy moldings & trim work, and a custom kitchen w/ granite counters and SS appliances w/ gas stove. Main level master suite w/ soaking spa bath, double vanity sinks, and beautiful walk-in shower! Guest bedroom also located on main level w/ its own full bath! Upper level features 2 additional bedrooms w/ full bath including open loft space perfect for a home office. Enjoy the outdoors on the deck in the private fenced back yard or enjoy your morning coffee sitting in your rocking chair on the covered front porch! Walk to SouthEnd shops, restaurants, BOA stadium, light rail stop, and the neighborhood park greenway in amazing Wilmore!
Location
State NC
County Mecklenburg
Interior
Interior Features Attic Stairs Pulldown, Open Floorplan, Walk-In Closet(s), Whirlpool
Heating Central, Heat Pump, Multizone A/C
Flooring Carpet, Tile, Wood
Fireplace false
Appliance Cable Prewire, Ceiling Fan(s), CO Detector, Dishwasher, Disposal, Electric Oven, Electric Dryer Hookup, Gas Range, Plumbed For Ice Maker, Microwave
Exterior
Exterior Feature Fence
Community Features Playground, Sidewalks
Roof Type Shingle
Parking Type Driveway, Parking Space - 2
Building
Lot Description Level
Building Description Wood Siding, 1.5 Story
Foundation Crawl Space
Sewer Public Sewer
Water Public
Architectural Style Arts and Crafts
Structure Type Wood Siding
New Construction false
Schools
Elementary Schools Barringer
Middle Schools Sedgefield
High Schools Harding University
Others
Acceptable Financing Cash, Conventional
Listing Terms Cash, Conventional
Special Listing Condition None
Read Less
Want to know what your home might be worth? Contact us for a FREE valuation!

Our team is ready to help you sell your home for the highest possible price ASAP
© 2024 Listings courtesy of Canopy MLS as distributed by MLS GRID. All Rights Reserved.
Bought with Jason Coulthard • Keller Williams South Park








