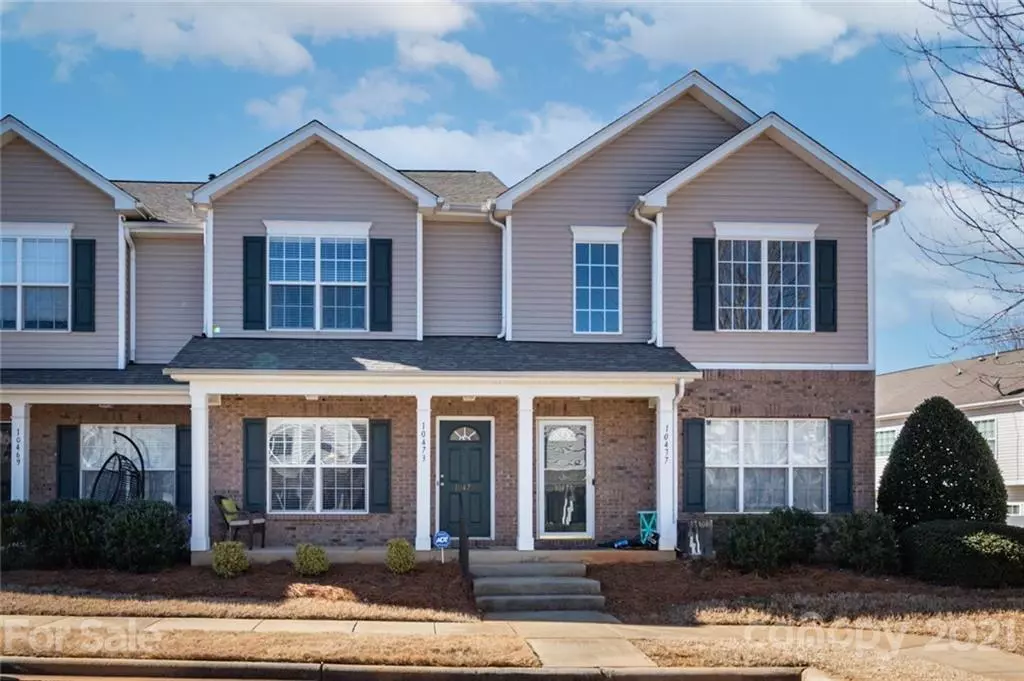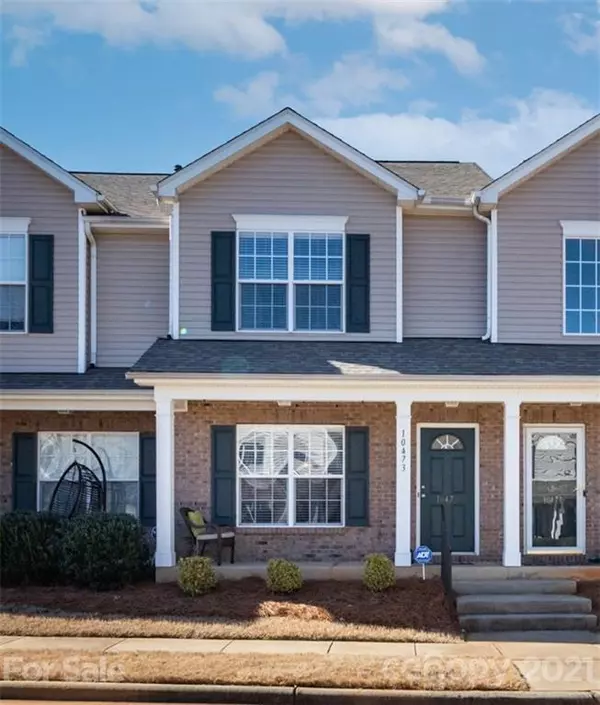$220,000
$220,000
For more information regarding the value of a property, please contact us for a free consultation.
10473 Stokeshill CT Pineville, NC 28134
2 Beds
3 Baths
1,248 SqFt
Key Details
Sold Price $220,000
Property Type Townhouse
Sub Type Townhouse
Listing Status Sold
Purchase Type For Sale
Square Footage 1,248 sqft
Price per Sqft $176
Subdivision Carolina Crossing
MLS Listing ID 3704608
Sold Date 03/11/21
Style Traditional
Bedrooms 2
Full Baths 2
Half Baths 1
HOA Fees $215/mo
HOA Y/N 1
Year Built 2005
Lot Size 871 Sqft
Acres 0.02
Lot Dimensions 17x62x17x62
Property Description
Your chance to live in Carolina Crossing! Open your front door & be welcomed w/gleaming Hardwood Floors that carry you from Foyer thru Kitchen. Kitchen's abundance of 42" Light Oak Cabinetry certain to catch your eye. Pride in Ownership shows w/this One owner townhome as you notice updated fixtures & extra closet lighting. Open floorplan of living & dining area lead to private patio; Surrounded by Leland Cypress & extension pavers, enjoy grilling, entertaining, or relaxing with a good book! Patio backs to one of the largest common areas w/in Community. The 2nd floor boasts Two Bedrooms, each w/own full en-suite bath. Master Bedroom features 2 closets, tall ceilings; attached bath hosting garden tub/shower & plenty of counter space. New roof: 2020. If Shopping is for you: Carolina Place Mall, wide selection of Furniture & Decor Stores, as well as Restaurants are within minutes. Close access to Atrium Pineville & Easy access to I485. Community features Pool, Dog Stations, extra parking.
Location
State NC
County Mecklenburg
Building/Complex Name Carolina Crossing
Interior
Interior Features Attic Stairs Pulldown, Garden Tub, Open Floorplan
Heating Central, Gas Hot Air Furnace
Flooring Carpet, Vinyl, Wood
Fireplaces Type Gas Log, Living Room
Fireplace true
Appliance Cable Prewire, Ceiling Fan(s), CO Detector, Dishwasher, Disposal, Electric Oven, Plumbed For Ice Maker, Microwave, Security System
Exterior
Exterior Feature In-Ground Irrigation, Lawn Maintenance
Community Features Outdoor Pool, Sidewalks, Street Lights
Roof Type Composition
Parking Type Assigned
Building
Building Description Brick Partial,Vinyl Siding, 2 Story
Foundation Slab
Builder Name Ryland
Sewer Public Sewer
Water Public
Architectural Style Traditional
Structure Type Brick Partial,Vinyl Siding
New Construction false
Schools
Elementary Schools Pineville
Middle Schools Quail Hollow
High Schools South Mecklenburg
Others
HOA Name AMG
Acceptable Financing Cash, Conventional, FHA, VA Loan
Listing Terms Cash, Conventional, FHA, VA Loan
Special Listing Condition None
Read Less
Want to know what your home might be worth? Contact us for a FREE valuation!

Our team is ready to help you sell your home for the highest possible price ASAP
© 2024 Listings courtesy of Canopy MLS as distributed by MLS GRID. All Rights Reserved.
Bought with Helen Harp • Keller Williams Ballantyne Area








