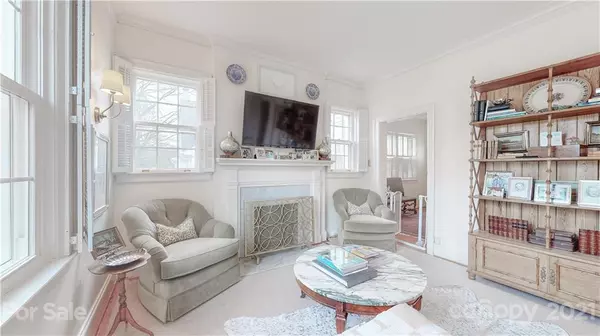$865,000
$865,000
For more information regarding the value of a property, please contact us for a free consultation.
146 Middleton DR Charlotte, NC 28207
3 Beds
3 Baths
2,073 SqFt
Key Details
Sold Price $865,000
Property Type Single Family Home
Sub Type Single Family Residence
Listing Status Sold
Purchase Type For Sale
Square Footage 2,073 sqft
Price per Sqft $417
Subdivision Eastover
MLS Listing ID 3706189
Sold Date 03/25/21
Style Cape Cod
Bedrooms 3
Full Baths 3
Year Built 1935
Lot Size 6,534 Sqft
Acres 0.15
Lot Dimensions 48x132x50x133
Property Description
EASTOVER... 3 Bedrooms, 3 Full Baths, High Ceilings & Upgrades Galore! Exquisite Chef's Kitchen w/Wolf Range, Subzero Refrig/Freezer, Newly Painted Cabinets, New Tile Backsplash + New Quartz Countertops w/Breakfast Bar that opens to cozy Den. Paneled Dining Room overlooks Elegant Family Room w/Wall Sconce Lighting & Gas Fireplace w/Marble Surround. Flex Space currently used as an Office or can easily serve as Music Room, Craft Room, Exercise Room, or whatever you need it to be! Master Bedroom on Main w/Custom Walk-In Closet & Master Bath w/Wall Sconce Lighting, Marble Floor & Countertop. 2nd Bedroom on Main & 2nd Full Bath w/Glass Shower Enclosure & High-End Finishes. Hardwoods on Main. Bed/Bonus Upstairs w/Tiled Shower in Full Bath. Basement w/Workshop, Laundry Center & Loads of Storage! Private, Fully Fenced, Flat Backyard w/Patio & Storage Shed. Walk to Schools, Parks, Library, Shops & Restaurants! A Rare Find w/Great Curb Appeal in Highly Sought After Location & School District!
Location
State NC
County Mecklenburg
Interior
Interior Features Basement Shop, Breakfast Bar, Open Floorplan, Storage Unit, Walk-In Closet(s)
Heating Central, Gas Hot Air Furnace, Wall Unit(s), Wall Unit(s)
Flooring Carpet, Marble, Tile, Wood
Fireplaces Type Family Room, Gas Log
Fireplace true
Appliance Gas Cooktop, Dishwasher, Disposal, Dryer, Electric Range, Plumbed For Ice Maker, Refrigerator, Security System, Washer
Exterior
Exterior Feature Fence, Storage
Community Features Sidewalks
Roof Type Shingle
Parking Type Driveway, On Street
Building
Lot Description Level, Private
Building Description Brick,Vinyl Siding,Wood Siding, 1.5 Story/Basement
Foundation Basement, Crawl Space
Sewer Public Sewer
Water Public
Architectural Style Cape Cod
Structure Type Brick,Vinyl Siding,Wood Siding
New Construction false
Schools
Elementary Schools Eastover
Middle Schools Alexander Graham
High Schools Myers Park
Others
Acceptable Financing Cash, Conventional, VA Loan
Listing Terms Cash, Conventional, VA Loan
Special Listing Condition None
Read Less
Want to know what your home might be worth? Contact us for a FREE valuation!

Our team is ready to help you sell your home for the highest possible price ASAP
© 2024 Listings courtesy of Canopy MLS as distributed by MLS GRID. All Rights Reserved.
Bought with Lucy Butler • Cottingham Chalk








