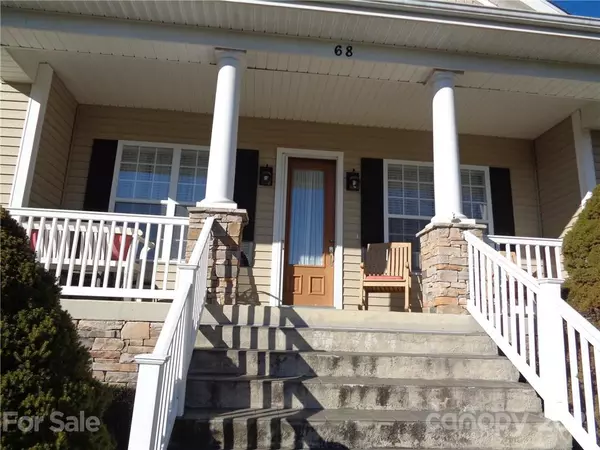$350,000
$349,000
0.3%For more information regarding the value of a property, please contact us for a free consultation.
68 Eagle Chase LN Etowah, NC 28729
3 Beds
2 Baths
1,921 SqFt
Key Details
Sold Price $350,000
Property Type Single Family Home
Sub Type Single Family Residence
Listing Status Sold
Purchase Type For Sale
Square Footage 1,921 sqft
Price per Sqft $182
Subdivision Eagle Chase
MLS Listing ID 3704467
Sold Date 03/24/21
Style Arts and Crafts
Bedrooms 3
Full Baths 2
HOA Fees $15/ann
HOA Y/N 1
Year Built 2004
Lot Size 0.560 Acres
Acres 0.56
Lot Dimensions Per Plat
Property Description
IMPRESSIVE! Distinctive Features Of 68 Eagle Chase Lane Include, 12 Foot Ceilings In The Great Room, Breakfast Nook/Kitchen, & Dining Room, With 10 Foot Ceilings In The Master Suite. The Dogwood Plan Offers Open Design, A Loft, Arched Doorways, Wall Of Windows & More. The Great Room Is Complete With Gas Log Fireplace & Opens To A Covered Porch With An Extended Deck. Complimenting The Kitchen Are Original Upgraded Cabinets, Breakfast Bar Along With A Breakfast Nook Also Opening To The Porch/Deck. Double Doors Lead To A Spacious Master Suite With Walk-In Closet. The Master Bath Features Separate Shower, Soaking Tub, Toilet Room, & Double Vanities. The Laundry Room Is On The Main Level For Easy Access. Up The Stairs To The Loft, You'll Find A Relaxing Reading Or Office Area, Two Bedrooms & A Guest Bath. The .56 Acre, Corner Lot, Boasts A Well Landscaped Lawn With Mature Trees. The Large Front Porch Offers A Long Range View & The Backyard Is Complete With A Bocce Ball Court. HURRY!
Location
State NC
County Henderson
Interior
Interior Features Breakfast Bar, Open Floorplan, Pantry, Split Bedroom, Walk-In Closet(s)
Heating Central, Gas Hot Air Furnace, Gas Water Heater, Natural Gas
Flooring Carpet, Tile, Wood
Fireplaces Type Gas Log, Great Room, Gas
Fireplace true
Appliance Ceiling Fan(s), Dishwasher, Disposal, Dryer, Electric Range, Microwave, Refrigerator, Washer
Exterior
Exterior Feature Other
Community Features Street Lights
Waterfront Description None
Roof Type Shingle
Parking Type Attached Garage, Driveway, Parking Space
Building
Lot Description Corner Lot, Paved, Sloped, Views
Building Description Stone Veneer,Vinyl Siding, 1.5 Story
Foundation Crawl Space
Builder Name EagleRockProperties, Inc.
Sewer Septic Installed
Water Public
Architectural Style Arts and Crafts
Structure Type Stone Veneer,Vinyl Siding
New Construction false
Schools
Elementary Schools Etowah
Middle Schools Rugby
High Schools West Henderson
Others
HOA Name Dianne Hunter, President
Acceptable Financing Cash, Conventional
Listing Terms Cash, Conventional
Special Listing Condition None
Read Less
Want to know what your home might be worth? Contact us for a FREE valuation!

Our team is ready to help you sell your home for the highest possible price ASAP
© 2024 Listings courtesy of Canopy MLS as distributed by MLS GRID. All Rights Reserved.
Bought with Michele Van Zandycke • Exit Realty Vistas








