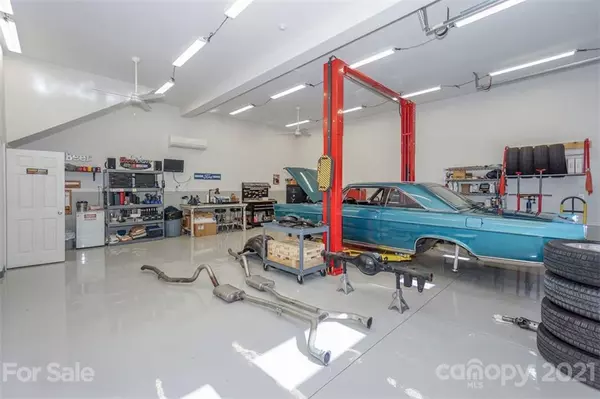$660,000
$660,000
For more information regarding the value of a property, please contact us for a free consultation.
143 Tea Olive LN Mooresville, NC 28117
4 Beds
4 Baths
3,109 SqFt
Key Details
Sold Price $660,000
Property Type Single Family Home
Sub Type Single Family Residence
Listing Status Sold
Purchase Type For Sale
Square Footage 3,109 sqft
Price per Sqft $212
Subdivision Bay Crossing
MLS Listing ID 3707019
Sold Date 03/16/21
Style Transitional
Bedrooms 4
Full Baths 3
Half Baths 1
HOA Fees $97/ann
HOA Y/N 1
Year Built 2005
Lot Size 0.960 Acres
Acres 0.96
Lot Dimensions 261 x 298 x 275 x 47 x 32 x 29
Property Description
Car & boat enthusiasts, don't miss unrivaled garage spaces offered with custom home! 3 bay attached garage + sep 2 bay garage (heat/cooled 1000 sf), 12.5' ceilings, gleaming floors & handy half bath. Unheated upper rm adds 600 more sf. Nearly an acre culdesac lot has full yard irrig. Gather by private wooded back on patio or by firepit stone seating wall w/landscape lighting. Plantation shutters filter natural light to main level rooms, 2 w/gas stone fireplaces. Hardwoods flow from Formal DR to soaring 2 story GR, Brkfast & Keeping Rms. Entertain at wrapped bar by tiled kitchen w/stainless appliances, gas cooktop, undercab lighting & wall oven. Excellent storage...walk-in pantry, Laundry w/cabinets & sink, plus all BRs with walk-ins! 1st floor Master w/deep tray ceiling has amazing WI custom closet, His/Her sinks & relaxing whirlpool bath. 2nd Master up+ 2 BRs w/Jack & Jill bath & a Loft for study or work space. Minutes to Public boat launch, sports fields, grocery, schools & more!
Location
State NC
County Iredell
Interior
Interior Features Attic Stairs Pulldown, Breakfast Bar, Built Ins, Garage Shop, Open Floorplan, Tray Ceiling, Walk-In Closet(s), Walk-In Pantry, Whirlpool
Heating Central, Gas Water Heater, Heat Pump, Heat Pump, Natural Gas
Flooring Carpet, Tile, Wood
Fireplaces Type Great Room, Keeping Room, Gas
Fireplace true
Appliance Ceiling Fan(s), CO Detector, Gas Cooktop, Dishwasher, Electric Dryer Hookup, Plumbed For Ice Maker, Microwave, Security System, Wall Oven
Exterior
Exterior Feature Fire Pit, In-Ground Irrigation
Community Features Lake, Street Lights
Parking Type Attached Garage, Detached, Garage - 3 Car, Parking Space - 2
Building
Lot Description Cul-De-Sac, Level, Private, Wooded
Building Description Hardboard Siding,Stone, 2 Story
Foundation Crawl Space, Crawl Space
Sewer Septic Installed
Water Well
Architectural Style Transitional
Structure Type Hardboard Siding,Stone
New Construction false
Schools
Elementary Schools Lakeshore
Middle Schools Lakeshore
High Schools Lake Norman
Others
HOA Name William Douglas Mgmt
Acceptable Financing Cash, Conventional, VA Loan
Listing Terms Cash, Conventional, VA Loan
Special Listing Condition None
Read Less
Want to know what your home might be worth? Contact us for a FREE valuation!

Our team is ready to help you sell your home for the highest possible price ASAP
© 2024 Listings courtesy of Canopy MLS as distributed by MLS GRID. All Rights Reserved.
Bought with Lance Witt • Lake Norman Realty, Inc.








