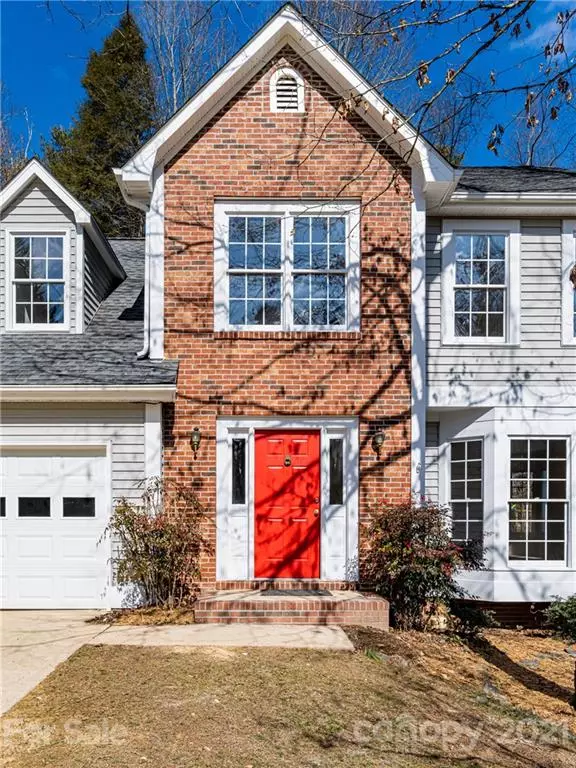$386,000
$385,000
0.3%For more information regarding the value of a property, please contact us for a free consultation.
214 Windsor Forest CIR #29 Fletcher, NC 28732
3 Beds
3 Baths
2,335 SqFt
Key Details
Sold Price $386,000
Property Type Single Family Home
Sub Type Single Family Residence
Listing Status Sold
Purchase Type For Sale
Square Footage 2,335 sqft
Price per Sqft $165
Subdivision Windsor Forest
MLS Listing ID 3702942
Sold Date 03/08/21
Style Traditional
Bedrooms 3
Full Baths 2
Half Baths 1
Year Built 1995
Lot Size 0.390 Acres
Acres 0.39
Property Description
This freshly painted, well-maintained home in popular Windsor Forest won't last long. Enjoy the convenience to shopping, dining, parks and medical facilities while also experiencing the quiet, forest-like setting. Large windows, skylights and vaulted ceiling create a roomy and bright feel while you relax by the fireplace in your new family room. The over-sized bonus room above the garage provides many options for an office, recreation room or additional bedroom. The master suite includes custom built-ins in the walk-in closet, double vanity and soaking tub. After a busy day, this is the perfect community for a walk or bike ride but don't be surprised to meet many other friendly neighbors along the way.
Location
State NC
County Henderson
Interior
Interior Features Attic Stairs Pulldown, Cathedral Ceiling(s), Garden Tub, Open Floorplan, Pantry, Skylight(s)
Heating Central, Gas Hot Air Furnace
Flooring Carpet, Vinyl, Wood
Fireplaces Type Den
Fireplace true
Appliance Ceiling Fan(s), Electric Cooktop, Dishwasher, Disposal, Exhaust Fan, Microwave, Oven
Exterior
Roof Type Shingle
Parking Type Driveway, Garage - 2 Car
Building
Lot Description Level, Sloped, Wooded, Wooded
Building Description Brick Partial,Vinyl Siding,Wood Siding, 2 Story
Foundation Brick/Mortar, Crawl Space
Sewer Public Sewer
Water Public
Architectural Style Traditional
Structure Type Brick Partial,Vinyl Siding,Wood Siding
New Construction false
Schools
Elementary Schools Glen Marlow
Middle Schools Rugby
High Schools West Henderson
Others
Acceptable Financing Cash, Conventional
Listing Terms Cash, Conventional
Special Listing Condition None
Read Less
Want to know what your home might be worth? Contact us for a FREE valuation!

Our team is ready to help you sell your home for the highest possible price ASAP
© 2024 Listings courtesy of Canopy MLS as distributed by MLS GRID. All Rights Reserved.
Bought with Janet Gregg • Beverly-Hanks, South








