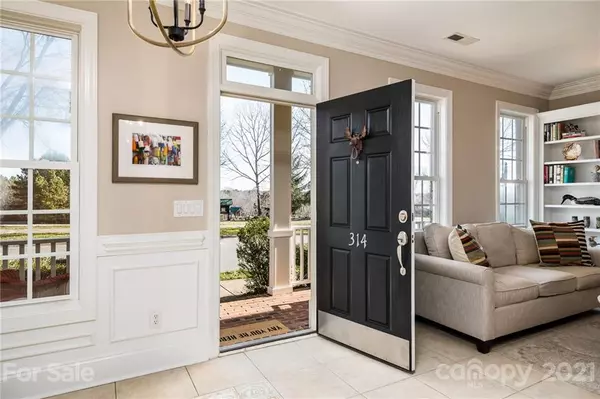$440,000
$415,000
6.0%For more information regarding the value of a property, please contact us for a free consultation.
314 Caldwell LN Davidson, NC 28036
3 Beds
3 Baths
2,022 SqFt
Key Details
Sold Price $440,000
Property Type Condo
Sub Type Condominium
Listing Status Sold
Purchase Type For Sale
Square Footage 2,022 sqft
Price per Sqft $217
Subdivision New Neighborhood/Old Davidson
MLS Listing ID 3710915
Sold Date 03/29/21
Style Traditional
Bedrooms 3
Full Baths 2
Half Baths 1
HOA Fees $280/mo
HOA Y/N 1
Year Built 2002
Lot Size 2,570 Sqft
Acres 0.059
Lot Dimensions 24x104x23x104
Property Description
Coveted double-porch St. Albans townhome, beautifully updated. One-of-a-kind location in neighborhood! Enjoy long views of rolling lawns & forest. Step across to community garden & pick fresh greens for dinner! Stroll 1-mile to downtown Davidson. Brand new upgrades include fresh paint throughout, new quartz kitchen counters, mini-subway tile backsplash, Bosch 5-burner gas cooktop, custom range hood, new stainless , wall oven, microwave, Bosch dishwasher & new sink and faucet, & updated lighting. New roof 2019. Main floor master with gorgeous wood floors & his/hers closets overlooking private brick courtyard with cutout flower garden area. Natural light fills entire home. Upstairs bedrooms both open to balcony where you can enjoy soft breezes & spot deer & wildlife. Also upstairs is a giant floored, walk-in attic. St Albans features playgrounds, dog park, walking trails and lots of festive gatherings. All the features you want and a location second to none. Welcome to the good life!
Location
State NC
County Mecklenburg
Building/Complex Name New Neighborhood/Old Davidson
Interior
Interior Features Attic Walk In, Breakfast Bar, Built Ins, Garden Tub, Kitchen Island, Pantry, Walk-In Closet(s)
Heating Central, Gas Hot Air Furnace, Multizone A/C, Zoned
Flooring Carpet, Hardwood, Tile, Wood
Fireplaces Type Living Room, Gas
Appliance Ceiling Fan(s), Gas Cooktop, Dishwasher, Disposal, Electric Oven, ENERGY STAR Qualified Dishwasher, Exhaust Hood, Plumbed For Ice Maker, Microwave, Natural Gas, Network Ready, Wall Oven
Exterior
Exterior Feature Underground Power Lines, Wired Internet Available
Community Features Dog Park, Picnic Area, Playground, Recreation Area, Sidewalks, Street Lights, Walking Trails
Roof Type Shingle
Building
Lot Description Long Range View
Building Description Brick Partial,Fiber Cement, 2 Story
Foundation Slab
Builder Name Cunnane
Sewer Public Sewer
Water Public
Architectural Style Traditional
Structure Type Brick Partial,Fiber Cement
New Construction false
Schools
Elementary Schools Davidson
Middle Schools Davidson
High Schools William Amos Hough
Others
HOA Name Main Street Mngt
Acceptable Financing Cash, Conventional
Listing Terms Cash, Conventional
Special Listing Condition None
Read Less
Want to know what your home might be worth? Contact us for a FREE valuation!

Our team is ready to help you sell your home for the highest possible price ASAP
© 2024 Listings courtesy of Canopy MLS as distributed by MLS GRID. All Rights Reserved.
Bought with Regina Vance • Coldwell Banker Realty








