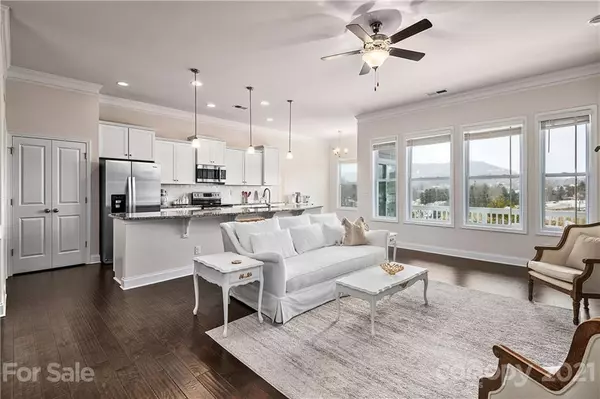$452,000
$455,000
0.7%For more information regarding the value of a property, please contact us for a free consultation.
34 Rose Creek RD Leicester, NC 28748
3 Beds
2 Baths
1,902 SqFt
Key Details
Sold Price $452,000
Property Type Single Family Home
Sub Type Single Family Residence
Listing Status Sold
Purchase Type For Sale
Square Footage 1,902 sqft
Price per Sqft $237
Subdivision The Views At Rose Hill
MLS Listing ID 3702491
Sold Date 04/05/21
Style Arts and Crafts
Bedrooms 3
Full Baths 2
HOA Fees $200/mo
HOA Y/N 1
Year Built 2019
Lot Size 5,662 Sqft
Acres 0.13
Property Description
The perfect blend of town and country is located just 13 miles from downtown Asheville in a gated lock-and-leave community. Sited on a maintained 0.13 acres with breathtaking mountain views. Having the proper frame with timeless appeal, you will find soaring ceilings with wainscoting, crown molding, wood floors, stunning white kitchen cabinetry and stainless appliances in pristine condition. Tray ceiling in the master bedroom, walk-in closet and again, mountain views. Serenity in the elegant open floor plan and light and bright. Easy lock-and-go with your yard work being maintained for you. The unfinished, walk-out basement has been pre-plumbed, two mini-splits added, insulation, and a ventilation system. Move-in ready for those who desire for room to expand. This is a must-see for those who desire easy living, lock-and-go and close to Asheville with big views.
Location
State NC
County Buncombe
Interior
Interior Features Attic Stairs Pulldown, Drop Zone, Kitchen Island, Open Floorplan, Tray Ceiling, Walk-In Closet(s)
Heating Ductless, Heat Pump, Heat Pump
Flooring Carpet, Tile, Wood
Fireplaces Type Gas Log, Living Room, Propane
Fireplace true
Appliance Ceiling Fan(s), Electric Cooktop, Dishwasher, Dryer, Electric Range, Microwave, Radon Mitigation System, Refrigerator, Washer
Exterior
Exterior Feature Lawn Maintenance
Community Features Clubhouse, Fitness Center, Gated, Hot Tub, Outdoor Pool, Pond
Waterfront Description None
Roof Type Shingle
Parking Type Garage - 2 Car
Building
Lot Description Mountain View, Views
Building Description Brick Partial,Fiber Cement, 1 Story Basement
Foundation Basement, Slab
Sewer Community Sewer
Water Community Well, Filtration System
Architectural Style Arts and Crafts
Structure Type Brick Partial,Fiber Cement
New Construction false
Schools
Elementary Schools Leicester/Eblen
Middle Schools Clyde A Erwin
High Schools Clyde A Erwin
Others
HOA Name Lifestyle Property Management
Acceptable Financing Cash, Conventional
Listing Terms Cash, Conventional
Special Listing Condition None
Read Less
Want to know what your home might be worth? Contact us for a FREE valuation!

Our team is ready to help you sell your home for the highest possible price ASAP
© 2024 Listings courtesy of Canopy MLS as distributed by MLS GRID. All Rights Reserved.
Bought with Debora Buchanan • RE/MAX Executive








