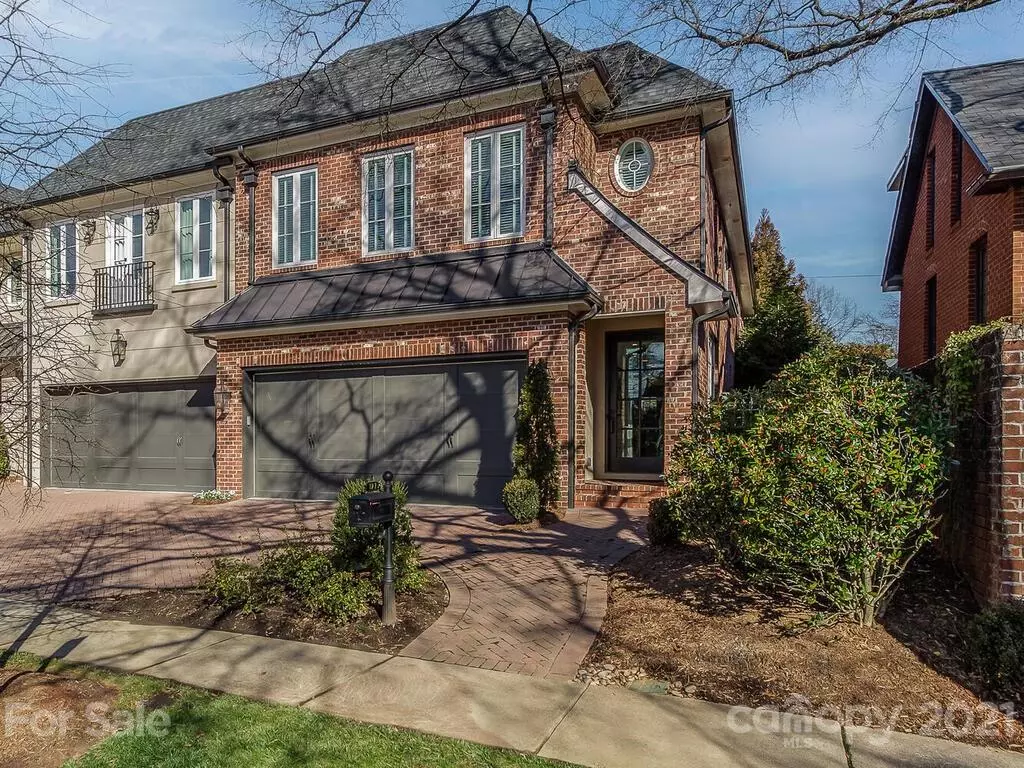$1,700,000
$1,695,000
0.3%For more information regarding the value of a property, please contact us for a free consultation.
121 Huntley PL Charlotte, NC 28207
3 Beds
4 Baths
3,527 SqFt
Key Details
Sold Price $1,700,000
Property Type Townhouse
Sub Type Townhouse
Listing Status Sold
Purchase Type For Sale
Square Footage 3,527 sqft
Price per Sqft $481
Subdivision Eastover
MLS Listing ID 3401976
Sold Date 04/01/21
Style Transitional
Bedrooms 3
Full Baths 3
Half Baths 1
Year Built 2017
Lot Size 4,443 Sqft
Acres 0.102
Lot Dimensions 35.6x131x32x132
Property Description
Beautiful end unit on Huntley, built by Simonini in 2017. Luxury townhome with customized high end finishes in pristine condition. 10' ceilings, extensive moldings, solid wood doors and a gourmet kitchen with quartz countertops, Wolf appliances and steam/oven. Sub zero fridge/freezer, walk in pantry, butlers pantry with wine cooler. Pocketing multi-slide doors leading to a covered veranda with and electric screen and built in heat lamps. Private walled back porch. Elevator, master up with a beautiful master bath , dual vanities, marble countertops, shower and soaking free standing tub. Amazing large custom closet with built-ins, and soft close drawers. Island with quartz countertops-adjacent to laundry room, blanco sink-built in dog crate. 2 car garage with built in cabinetry and epoxy flooring. A pleasure to show.
Location
State NC
County Mecklenburg
Building/Complex Name Eastover City Homes
Interior
Interior Features Attic Stairs Pulldown, Breakfast Bar, Built Ins, Elevator, Kitchen Island, Open Floorplan, Walk-In Closet(s), Walk-In Pantry, Wet Bar
Heating Central, Gas Hot Air Furnace, Multizone A/C, Zoned
Flooring Carpet, Tile, Wood
Fireplaces Type Family Room
Fireplace true
Appliance Gas Cooktop, Dishwasher, Disposal, Exhaust Hood, Plumbed For Ice Maker, Microwave, Refrigerator
Exterior
Exterior Feature In-Ground Irrigation
Roof Type Shingle
Parking Type Attached Garage, Garage - 2 Car
Building
Lot Description End Unit
Building Description Brick,Fiber Cement, 2 Story
Foundation Slab
Builder Name Simonini
Sewer Public Sewer
Water Public
Architectural Style Transitional
Structure Type Brick,Fiber Cement
New Construction false
Schools
Elementary Schools Eastover
Middle Schools Unspecified
High Schools Myers Park
Others
Acceptable Financing Cash, Conventional
Listing Terms Cash, Conventional
Special Listing Condition None
Read Less
Want to know what your home might be worth? Contact us for a FREE valuation!

Our team is ready to help you sell your home for the highest possible price ASAP
© 2024 Listings courtesy of Canopy MLS as distributed by MLS GRID. All Rights Reserved.
Bought with Lauren Dayton • Helen Adams Realty








