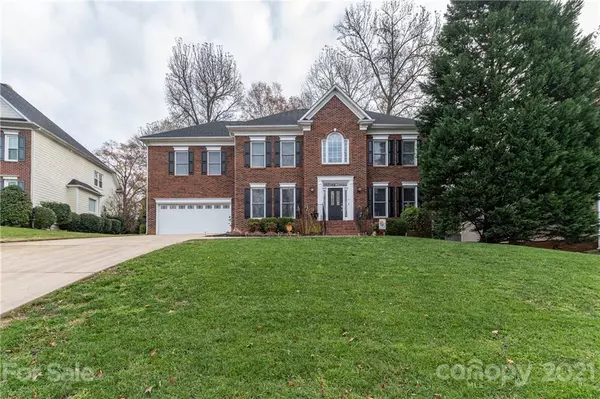$457,500
$457,500
For more information regarding the value of a property, please contact us for a free consultation.
11731 Sir Francis Drake DR Charlotte, NC 28277
5 Beds
3 Baths
2,844 SqFt
Key Details
Sold Price $457,500
Property Type Single Family Home
Sub Type Single Family Residence
Listing Status Sold
Purchase Type For Sale
Square Footage 2,844 sqft
Price per Sqft $160
Subdivision Hunters Valley
MLS Listing ID 3688608
Sold Date 04/08/21
Bedrooms 5
Full Baths 2
Half Baths 1
HOA Fees $19/ann
HOA Y/N 1
Year Built 1996
Lot Size 0.260 Acres
Acres 0.26
Property Description
So excited for you! This Home is ready for showings! This stunning home has all you want/need. Enter the 2 story foyer, grab your sunglasses: the natural light is beaming. Flanking the foyer is a multi-purpose room and a formal dining room, both sporting fabulous crown molding. The family room is large AND cozy, with great views of the large, fenced yard & patio. The breakfast area with plantation shutters & a bay leaves room for all. The 1/2 bath is precious. Then there's the kitchen! New appliances, fresh paint, that backsplash - all new in 2020. The oversized garage is great for storage & cars! Upstairs are FIVE bedrooms of great size, all w/ nice closets. The upstairs full bath has been updated w/ quartz counters! The primary suite is fit for royalty. Large in size w/ a great closet. My favorite is the bonus room off the primary: office, hideaway, name it! The crown jewel is the primary bath! Did you see that tub? shower? vanities? Just perfect! Welcome Home
Location
State NC
County Mecklenburg
Interior
Interior Features Kitchen Island, Open Floorplan, Pantry, Walk-In Closet(s), Window Treatments
Heating Central
Flooring Carpet, Tile, Wood
Fireplaces Type Family Room
Fireplace true
Appliance Cable Prewire, Ceiling Fan(s), Oven
Exterior
Exterior Feature Fence
Parking Type Attached Garage, Driveway, Garage - 2 Car
Building
Lot Description Sloped, Wooded
Building Description Brick Partial, 2 Story
Foundation Crawl Space
Sewer Public Sewer
Water Public
Structure Type Brick Partial
New Construction false
Schools
Elementary Schools Mcalpine
Middle Schools Jay M. Robinson
High Schools Providence
Others
HOA Name Cuisick
Acceptable Financing 1031 Exchange, Cash, Conventional
Listing Terms 1031 Exchange, Cash, Conventional
Special Listing Condition None
Read Less
Want to know what your home might be worth? Contact us for a FREE valuation!

Our team is ready to help you sell your home for the highest possible price ASAP
© 2024 Listings courtesy of Canopy MLS as distributed by MLS GRID. All Rights Reserved.
Bought with Ismael Gil • Coldwell Banker Realty








