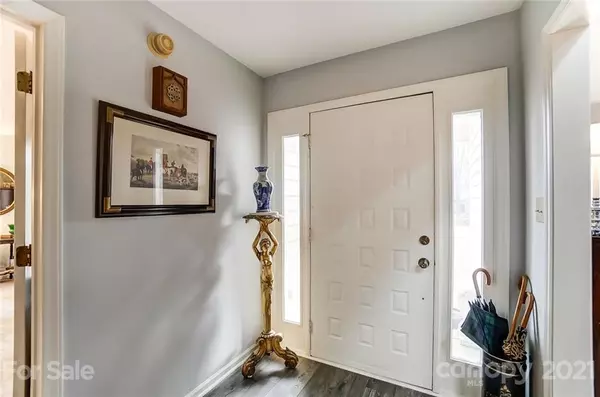$350,000
$349,900
For more information regarding the value of a property, please contact us for a free consultation.
3001 Southampton CIR Gastonia, NC 28056
3 Beds
2 Baths
2,385 SqFt
Key Details
Sold Price $350,000
Property Type Single Family Home
Sub Type Single Family Residence
Listing Status Sold
Purchase Type For Sale
Square Footage 2,385 sqft
Price per Sqft $146
Subdivision Southampton
MLS Listing ID 3710017
Sold Date 04/09/21
Style Contemporary
Bedrooms 3
Full Baths 2
Year Built 1983
Lot Size 0.560 Acres
Acres 0.56
Property Description
Stunning contemporary 3 bedroom, 2 bath, 1.5 Story home located in Southampton community. This home offers open and split floor plan and many updates. Improvements include, completely redesigned kitchen with custom cabinets, granite counters, tile backsplash, farmer sink, gas stove and Bosch dishwasher. Bathrooms are updated with tile flooring, new vanities and sinks, tub shower conversion with glass doors in Master and new tub in 2nd bath. New Pergo laminate wood flooring and new carpet. Newly painted inside and out. Relax in the second floor loft area. If you love to Entertain either inside or out enjoy the large family room that leads to new huge deck and patio area overlooking flat backyard. This is a must see home!
Location
State NC
County Gaston
Interior
Interior Features Cable Available, Open Floorplan, Pantry, Split Bedroom, Vaulted Ceiling, Walk-In Closet(s)
Heating Central, Gas Hot Air Furnace, Heat Pump
Flooring Carpet, Laminate, Tile
Fireplaces Type Great Room
Fireplace true
Appliance Cable Prewire, Ceiling Fan(s), CO Detector, Dishwasher, Electric Dryer Hookup, Exhaust Fan, Gas Oven, Gas Range, Plumbed For Ice Maker, Microwave, Self Cleaning Oven
Exterior
Roof Type Shingle
Parking Type Attached Garage, Driveway, Garage - 2 Car, Parking Space - 4+
Building
Lot Description Corner Lot, Level, Wooded
Building Description Cedar, 1.5 Story
Foundation Crawl Space
Sewer Septic Installed
Water Community Well
Architectural Style Contemporary
Structure Type Cedar
New Construction false
Schools
Elementary Schools W.A. Bess
Middle Schools Cramerton
High Schools Forestview
Others
Acceptable Financing Cash, Conventional, FHA, VA Loan
Listing Terms Cash, Conventional, FHA, VA Loan
Special Listing Condition None
Read Less
Want to know what your home might be worth? Contact us for a FREE valuation!

Our team is ready to help you sell your home for the highest possible price ASAP
© 2024 Listings courtesy of Canopy MLS as distributed by MLS GRID. All Rights Reserved.
Bought with Matthew Hanks • EXP REALTY LLC








