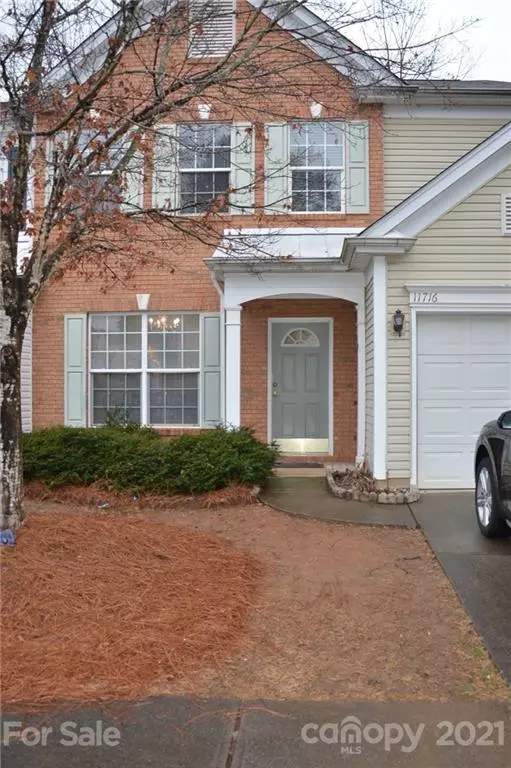$295,000
$285,000
3.5%For more information regarding the value of a property, please contact us for a free consultation.
11716 Huxley RD #B Charlotte, NC 28277
3 Beds
3 Baths
1,660 SqFt
Key Details
Sold Price $295,000
Property Type Townhouse
Sub Type Townhouse
Listing Status Sold
Purchase Type For Sale
Square Footage 1,660 sqft
Price per Sqft $177
Subdivision Reavencrest
MLS Listing ID 3713238
Sold Date 04/21/21
Style A-Frame
Bedrooms 3
Full Baths 2
Half Baths 1
HOA Fees $175/mo
HOA Y/N 1
Year Built 2001
Property Description
Excellent location townhome in the highly desirable Reavencrest community ! . Attached one car garage conveniently located in highly rated school district, close to shopping , restaurants (Stonecrest & Blakeney) and 485 highway
Open concept main level with luxury vinyl flooring (2018). Vaulted ceilings in master bedroom upstairs with dual vanity master bath . Two additional bedrooms with a common bath upstairs. Wooded backyard and wooded common area in front . Community amenities include pool, tennis and club house. HVAC replaced in Nov 2020, roof ~2013. Rental restrictions from HOA , 2yr minimum owner occupancy before any lease. Sold as-is , priced to sell.
Location
State NC
County Mecklenburg
Building/Complex Name Reavencrest
Interior
Heating Central, Gas Hot Air Furnace
Flooring Carpet, Tile, Vinyl
Fireplaces Type Living Room
Appliance Ceiling Fan(s), Electric Cooktop, Dishwasher, Refrigerator, Washer
Exterior
Community Features Clubhouse, Outdoor Pool, Playground, Tennis Court(s)
Roof Type Fiberglass
Parking Type Garage - 1 Car, Parking Space
Building
Lot Description Wooded
Building Description Brick Partial,Vinyl Siding, 2 Story
Foundation Slab
Sewer Public Sewer
Water Public
Architectural Style A-Frame
Structure Type Brick Partial,Vinyl Siding
New Construction false
Schools
Elementary Schools Polo Ridge
Middle Schools J.M. Robinson
High Schools Ardrey Kell
Others
HOA Name Kuester Management
Acceptable Financing Cash, Conventional
Listing Terms Cash, Conventional
Special Listing Condition None
Read Less
Want to know what your home might be worth? Contact us for a FREE valuation!

Our team is ready to help you sell your home for the highest possible price ASAP
© 2024 Listings courtesy of Canopy MLS as distributed by MLS GRID. All Rights Reserved.
Bought with Karla Martinez • Costello Real Estate and Investments








