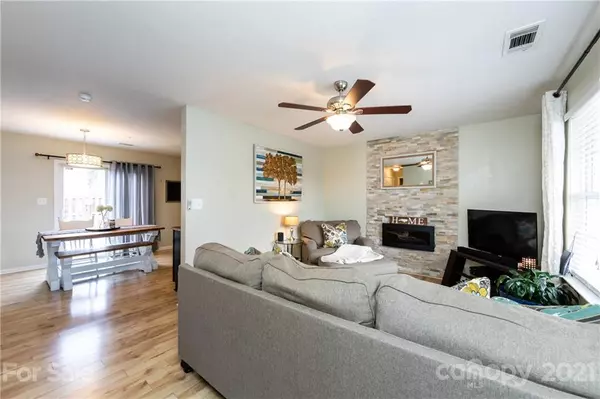$225,000
$200,000
12.5%For more information regarding the value of a property, please contact us for a free consultation.
3939 Damask DR Charlotte, NC 28206
3 Beds
3 Baths
1,368 SqFt
Key Details
Sold Price $225,000
Property Type Single Family Home
Sub Type Single Family Residence
Listing Status Sold
Purchase Type For Sale
Square Footage 1,368 sqft
Price per Sqft $164
Subdivision Village Of Rosedale
MLS Listing ID 3705227
Sold Date 04/26/21
Style Traditional
Bedrooms 3
Full Baths 2
Half Baths 1
Construction Status Completed
HOA Fees $10
HOA Y/N 1
Abv Grd Liv Area 1,368
Year Built 2006
Lot Size 3,049 Sqft
Acres 0.07
Property Description
Location AND all the bells and whistles! What is there not to love about this beautiful 2-story home, located in the Village of Rosedale community just 10-minutes from Uptown Charlotte? Upon arrival, you see the stone-bordered flower beds you can enjoy viewing from your covered front porch; plus don't miss the colorful bulbs beginning to peak out of the soil under the tree. When walking in, the laminate wood floors on the main & stone wall feature w/electric fireplace will surely catch your eye. Not to mention the updated kitchen w/granite countertops, tile backsplash & stainless steel appliances; granite & tile in ALL bathrooms; new garbage disposal & garage door opener (2020); & spacious master bedroom & bath. After a long day, relax or grill out on your patio under the market lights that hang above & illuminate your fully-fenced backyard. Minutes from NoDa, the Sugar Creek Light Rail Station, Villa Heights/Optimist Hall, & I-85. This one will go fast...schedule a showing today!
Location
State NC
County Mecklenburg
Zoning R12-MF
Interior
Interior Features Attic Stairs Pulldown, Cable Prewire, Open Floorplan, Pantry, Walk-In Pantry
Heating Central, Forced Air, Natural Gas
Cooling Ceiling Fan(s)
Flooring Carpet, Laminate, Tile
Fireplace false
Appliance Dishwasher, Disposal, Electric Oven, Electric Range, Electric Water Heater, Exhaust Hood, Plumbed For Ice Maker, Self Cleaning Oven
Exterior
Garage Spaces 1.0
Fence Fenced
Community Features Sidewalks, Street Lights
Utilities Available Underground Power Lines
Waterfront Description None
Roof Type Composition
Parking Type Driveway, Attached Garage, On Street, Parking Space(s)
Garage true
Building
Lot Description Level, Sloped
Foundation Slab
Sewer Public Sewer
Water City
Architectural Style Traditional
Level or Stories Two
Structure Type Stone Veneer,Vinyl
New Construction false
Construction Status Completed
Schools
Elementary Schools Highland Renaissance
Middle Schools Martin Luther King Jr
High Schools Garinger
Others
HOA Name Cedar Management Group
Restrictions Subdivision
Acceptable Financing Cash, Conventional, FHA, VA Loan
Listing Terms Cash, Conventional, FHA, VA Loan
Special Listing Condition None
Read Less
Want to know what your home might be worth? Contact us for a FREE valuation!

Our team is ready to help you sell your home for the highest possible price ASAP
© 2024 Listings courtesy of Canopy MLS as distributed by MLS GRID. All Rights Reserved.
Bought with Perry Butler • Better Homes and Gardens Real Estate Paracle








