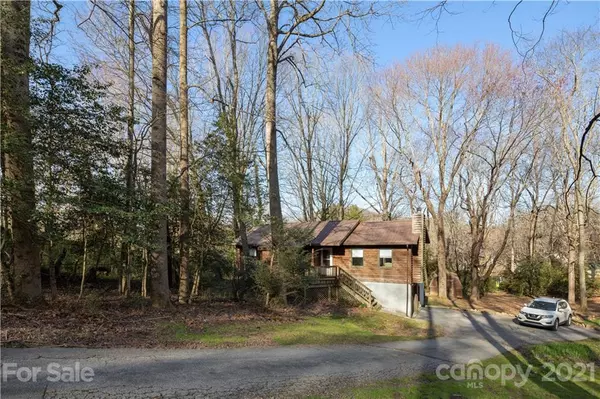$305,000
$305,000
For more information regarding the value of a property, please contact us for a free consultation.
48 Southwicke DR Arden, NC 28704
3 Beds
2 Baths
1,148 SqFt
Key Details
Sold Price $305,000
Property Type Single Family Home
Sub Type Single Family Residence
Listing Status Sold
Purchase Type For Sale
Square Footage 1,148 sqft
Price per Sqft $265
Subdivision Southwicke Estates
MLS Listing ID 3718496
Sold Date 04/26/21
Style Ranch
Bedrooms 3
Full Baths 2
Year Built 1991
Lot Size 0.560 Acres
Acres 0.56
Property Description
Come see this wonderful move-in-ready Arden home. The house is only 5 minutes to Biltmore Park, 15 minutes to the airport, and 20 minutes to downtown Asheville. Immaculately maintained and thoughtfully updated. 3 bedrooms, 2 baths with master en-suite. The large, fenced-in backyard is great for your furry friends and is extremely low maintenance. The large mature trees provide the perfect amount of shade onto the back deck during the hot summer days. The semi-finished basement/garage could be easily converted to extra heated living area and as-is provides a great additional year-round living space. This house is turn-key with little to no updating needed for the new owners. The workshop has power and built-in shelving.
Location
State NC
County Buncombe
Interior
Interior Features Skylight(s)
Heating Heat Pump, Heat Pump
Flooring Carpet, Laminate, Tile
Fireplaces Type Family Room
Fireplace true
Appliance Cable Prewire, Ceiling Fan(s), Electric Cooktop, Dishwasher, Disposal, Electric Oven, Electric Dryer Hookup, Electric Range
Exterior
Exterior Feature Workshop
Roof Type Metal
Parking Type Basement, Garage - 1 Car, Parking Space - 2
Building
Lot Description Cleared, Level, Sloped, Wooded
Building Description Wood Siding, 1 Story Basement
Foundation Basement, Basement Garage Door, Basement Inside Entrance, Basement Outside Entrance, Block, Crawl Space
Sewer Septic Installed
Water Public
Architectural Style Ranch
Structure Type Wood Siding
New Construction false
Schools
Elementary Schools Avery'S Creek/Koontz
Middle Schools Valley Springs
High Schools T.C. Roberson
Others
Acceptable Financing Cash, Conventional, FHA, VA Loan
Listing Terms Cash, Conventional, FHA, VA Loan
Special Listing Condition None
Read Less
Want to know what your home might be worth? Contact us for a FREE valuation!

Our team is ready to help you sell your home for the highest possible price ASAP
© 2024 Listings courtesy of Canopy MLS as distributed by MLS GRID. All Rights Reserved.
Bought with Jackie Taylor • Looking Glass Realty LLC








