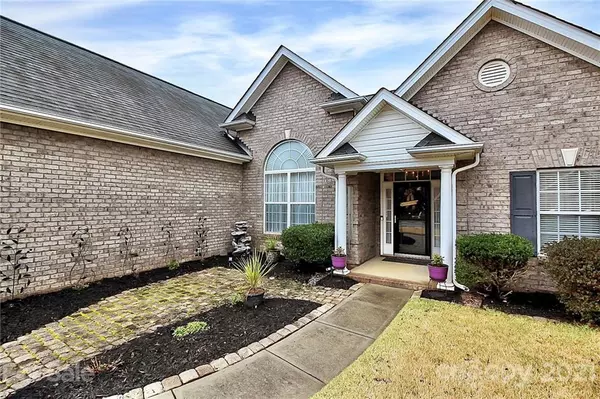$372,000
$360,000
3.3%For more information regarding the value of a property, please contact us for a free consultation.
4413 Gwen Hartis CT Monroe, NC 28110
3 Beds
2 Baths
2,106 SqFt
Key Details
Sold Price $372,000
Property Type Single Family Home
Sub Type Single Family Residence
Listing Status Sold
Purchase Type For Sale
Square Footage 2,106 sqft
Price per Sqft $176
Subdivision Crooked Creek Estates
MLS Listing ID 3717578
Sold Date 04/26/21
Style Ranch
Bedrooms 3
Full Baths 2
HOA Fees $22
HOA Y/N 1
Year Built 2007
Lot Size 0.300 Acres
Acres 0.3
Lot Dimensions rectangular
Property Description
Highly desirable full brick ranch features your dream backyard oasis. Open split bedroom plan showcases vaulted ceilings and archways. Nice kitchen has newer stainless appliances, spacious cabinets with granite countertops, breakfast bar and bay area. Large master bedroom has trey ceiling, good-sized master bath with bigger ceramic tiled walk in shower and walk in closet. The bright sunroom overlooks the amazing backyard. This great plan is completed by a perfect private bonus/flex/office/bedroom space upstairs. Make this your own forever home. Picture your family and friends enjoying and relaxing in and around your beautiful in ground gunite and pebble tec pool and the new exquisite oversized travertine decking and patio. Super convenient location just minutes to 74 and Monroe Express Way. Easy I-485 access too. Plus sought after Union County schools. Sellers are asking for all offers to be submitted by 5pm Sunday, March 21st.
Location
State NC
County Union
Interior
Interior Features Attic Stairs Pulldown, Breakfast Bar, Garden Tub, Open Floorplan, Pantry, Split Bedroom, Vaulted Ceiling, Walk-In Closet(s)
Heating Central, Gas Hot Air Furnace
Flooring Carpet, Hardwood, Tile, Vinyl
Fireplace false
Appliance Cable Prewire, Ceiling Fan(s), Electric Dryer Hookup, Electric Range, Plumbed For Ice Maker, Microwave, Self Cleaning Oven
Exterior
Exterior Feature Fence, In Ground Pool
Community Features Playground
Roof Type Shingle
Parking Type Attached Garage, Garage - 2 Car, Garage Door Opener, Keypad Entry, Parking Space - 2
Building
Lot Description Level
Building Description Brick, 1 Story/F.R.O.G.
Foundation Slab
Sewer Public Sewer
Water Public
Architectural Style Ranch
Structure Type Brick
New Construction false
Schools
Elementary Schools Sardis
Middle Schools Porter Ridge
High Schools Porter Ridge
Others
HOA Name Cusack Community Mgmt
Special Listing Condition None
Read Less
Want to know what your home might be worth? Contact us for a FREE valuation!

Our team is ready to help you sell your home for the highest possible price ASAP
© 2024 Listings courtesy of Canopy MLS as distributed by MLS GRID. All Rights Reserved.
Bought with Christopher Craig • Keller Williams South Park








