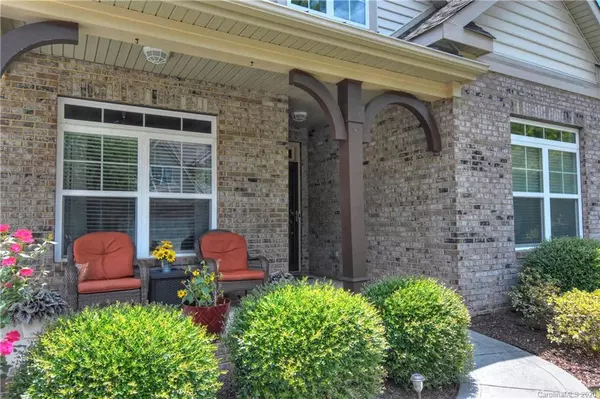$370,000
$370,000
For more information regarding the value of a property, please contact us for a free consultation.
8423 Fairlight DR Waxhaw, NC 28173
4 Beds
3 Baths
2,434 SqFt
Key Details
Sold Price $370,000
Property Type Single Family Home
Sub Type Single Family Residence
Listing Status Sold
Purchase Type For Sale
Square Footage 2,434 sqft
Price per Sqft $152
Subdivision Cureton
MLS Listing ID 3641012
Sold Date 09/16/20
Bedrooms 4
Full Baths 3
HOA Fees $31
HOA Y/N 1
Year Built 2007
Lot Size 6,534 Sqft
Acres 0.15
Property Description
PRISTINE RANCH with SPLIT BEDROOM PLAN and GIANT WALK-UP W/ FULL BATH and WALK-IN CLOSET. SO MANY FEATURES: WHOLE HOUSE WATER TREATMENT, NEWER APPLIANCES - FRENCH DOOR FRIDGE, GAS CONVECTION RANGE/OVEN, WASHER/DRYER ALL CONVEY AND WARRANTIES ON THESE ITEMS ARE TRANSFERRABLE, soaring vaulted trey great room/breakfast area ceiling, gleaming prefinished wood in main living areas, upgraded carpet in bedrooms, a plethora of beautiful staggered cabinets with SOFT CLOSE DRAWERS AND ROLL OUT DRAWERS IN BOTTOM CABINETS, granite countertops, gas FP w/ blower, molding throughout, newer storm door, blinds throughout, ceiling fans in all rooms including loft. Private mostly fenced yard with beautiful tree buffer, patio with GORGEOUS COVERED PERGOLA THAT CONVEYS! YOUR BUYER WILL FALL IN LOVE WITH THIS AMAZING HOME!!
Location
State NC
County Union
Interior
Interior Features Garden Tub, Open Floorplan, Pantry, Split Bedroom, Vaulted Ceiling, Walk-In Closet(s)
Heating Central, Gas Hot Air Furnace
Flooring Hardwood, Tile
Fireplaces Type Great Room, Gas
Fireplace true
Appliance Cable Prewire, Ceiling Fan(s), Convection Oven, Dishwasher, Disposal, Dryer, Gas Range, Microwave, Refrigerator, Security System, Washer, Other
Exterior
Exterior Feature Gazebo
Community Features Clubhouse, Outdoor Pool, Pond, Recreation Area, Sidewalks, Walking Trails
Roof Type Shingle
Parking Type Attached Garage, Garage - 2 Car
Building
Lot Description Level, Private
Building Description Brick Partial,Vinyl Siding, 1 Story/F.R.O.G.
Foundation Slab
Sewer County Sewer
Water County Water
Structure Type Brick Partial,Vinyl Siding
New Construction false
Schools
Elementary Schools Kensington
Middle Schools Cuthbertson
High Schools Cuthbertson
Others
HOA Name First Service Residential
Acceptable Financing 1031 Exchange
Listing Terms 1031 Exchange
Special Listing Condition None
Read Less
Want to know what your home might be worth? Contact us for a FREE valuation!

Our team is ready to help you sell your home for the highest possible price ASAP
© 2024 Listings courtesy of Canopy MLS as distributed by MLS GRID. All Rights Reserved.
Bought with Loren Scott • Coldwell Banker Realty








