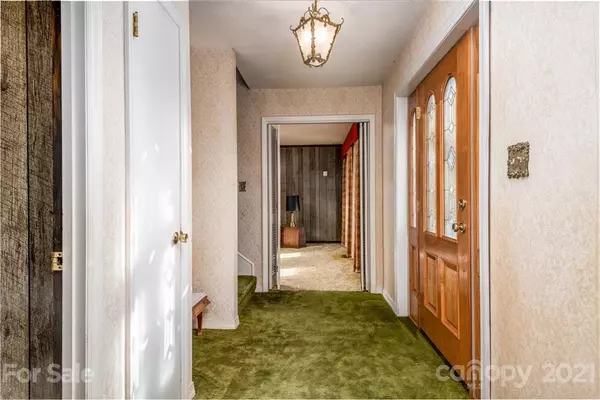$259,000
$259,000
For more information regarding the value of a property, please contact us for a free consultation.
1950 12th Street PL NE Hickory, NC 28601
3 Beds
3 Baths
2,400 SqFt
Key Details
Sold Price $259,000
Property Type Single Family Home
Sub Type Single Family Residence
Listing Status Sold
Purchase Type For Sale
Square Footage 2,400 sqft
Price per Sqft $107
Subdivision Huntington Forest
MLS Listing ID 3721344
Sold Date 04/28/21
Bedrooms 3
Full Baths 2
Half Baths 1
Year Built 1974
Lot Size 0.390 Acres
Acres 0.39
Property Description
Don't miss your chance to update and customize this hidden gem in NE Hickory! Full brick, 3BR/2.5BA with a fully fenced backyard in a beautiful neighborhood---this home has amazing bones and checks ALL the boxes! Classic entry opens into spacious den. Large formal dining room opens into the kitchen with pantry, ample cabinet space and eat-in area. Living room features brick fireplace, gas logs, beautiful large windows and built-ins. Laundry on main along with half bath. Upstairs features spacious master bedroom with walk in closet and large master bathroom. Two more large bedrooms along with linen closets upstairs. Two car garage, patio with brick privacy wall and fully fenced backyard surrounded by mature trees. This home has been well maintained and ready for you to put your custom spin on it! Minutes to shopping and dining in Hickory, close I-40 and in a great school district!
Location
State NC
County Catawba
Interior
Interior Features Laundry Chute, Pantry, Walk-In Closet(s)
Heating Central, Heat Pump
Flooring Carpet
Fireplaces Type Gas Log, Living Room
Fireplace true
Appliance Cable Prewire, Ceiling Fan(s)
Exterior
Exterior Feature Fence, Outbuilding(s)
Roof Type Shingle
Parking Type Attached Garage, Garage - 2 Car
Building
Building Description Brick, 2 Story
Foundation Crawl Space
Sewer Public Sewer
Water Public
Structure Type Brick
New Construction false
Schools
Elementary Schools Saint Stephens
Middle Schools Arndt
High Schools St. Stephens
Others
Special Listing Condition None
Read Less
Want to know what your home might be worth? Contact us for a FREE valuation!

Our team is ready to help you sell your home for the highest possible price ASAP
© 2024 Listings courtesy of Canopy MLS as distributed by MLS GRID. All Rights Reserved.
Bought with Jay Brown • Jay Brown, Realtors








