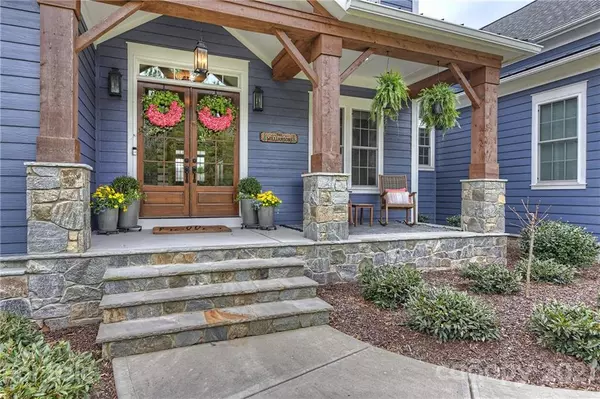$2,200,000
$2,100,000
4.8%For more information regarding the value of a property, please contact us for a free consultation.
159 Homer LN Mooresville, NC 28117
4 Beds
6 Baths
6,488 SqFt
Key Details
Sold Price $2,200,000
Property Type Single Family Home
Sub Type Single Family Residence
Listing Status Sold
Purchase Type For Sale
Square Footage 6,488 sqft
Price per Sqft $339
Subdivision Sisters Cove
MLS Listing ID 3718543
Sold Date 05/03/21
Style Farmhouse
Bedrooms 4
Full Baths 5
Half Baths 1
HOA Fees $108/ann
HOA Y/N 1
Year Built 2017
Lot Size 0.570 Acres
Acres 0.57
Lot Dimensions 140WFx181x148x167
Property Description
Fabulous Waterfront home built in 2018 with outstanding views from almost every room. Tons of windows for great sunlight. Open floor plan perfect for formal entertaining and casual Lake Living. Fenced yard, custom pool & spa, & private pier with floating Dock. Beautiful Lake views throughout. Modern farmhouse style with a wrap-around front porch. Two Owner's/Master suites, both with beautiful lake views. Expert craftsmanship throughout, tall wainscoting, shiplap accented walls, moldings & reclaimed beams. Chef's kitchen with large center island with granite countertops, walk-in pantry and butlers pantry. Stainless appliances including 48" duel fuel range with 1 and a half ovens plus a separate wall oven . Main level laundry, Master Bedroom and an office. Up has 2 bedrooms with a flex room plus separate media room. Large walk-in storage. 3 level Covered back porch overlooking the Lake. Enjoy lake living at it's finest!
Location
State NC
County Iredell
Body of Water Lake Norman
Interior
Interior Features Attic Finished, Attic Walk In, Drop Zone, Garden Tub, Kitchen Island, Open Floorplan, Pantry, Walk-In Closet(s), Walk-In Pantry
Heating Central, Gas Hot Air Furnace, Multizone A/C, Zoned, Propane
Flooring Carpet, Tile, Wood
Fireplaces Type Great Room, Recreation Room
Appliance Bar Fridge, Cable Prewire, Ceiling Fan(s), CO Detector, Dishwasher, Disposal, Double Oven, Exhaust Hood, Gas Range, Propane Cooktop, Wall Oven, Wine Refrigerator
Exterior
Exterior Feature Fence, Hot Tub, In-Ground Irrigation, In Ground Pool, Terrace
Community Features Lake
Waterfront Description Boat Lift,Dock,Pier
Roof Type Shingle
Parking Type Attached Garage, Garage - 3 Car, Side Load Garage
Building
Lot Description Lake On Property, Level, Waterfront
Building Description Fiber Cement,Stone, 2 Story/Basement
Foundation Basement
Builder Name Nest Homes
Sewer Community Sewer
Water Community Well
Architectural Style Farmhouse
Structure Type Fiber Cement,Stone
New Construction false
Schools
Elementary Schools Unspecified
Middle Schools Unspecified
High Schools Unspecified
Others
HOA Name CSI Properties
Restrictions Architectural Review,Building,Manufactured Home Not Allowed,Modular Not Allowed,Square Feet
Acceptable Financing Cash, Conventional
Listing Terms Cash, Conventional
Special Listing Condition None
Read Less
Want to know what your home might be worth? Contact us for a FREE valuation!

Our team is ready to help you sell your home for the highest possible price ASAP
© 2024 Listings courtesy of Canopy MLS as distributed by MLS GRID. All Rights Reserved.
Bought with Lisa McRorie • Wilkinson ERA Real Estate








