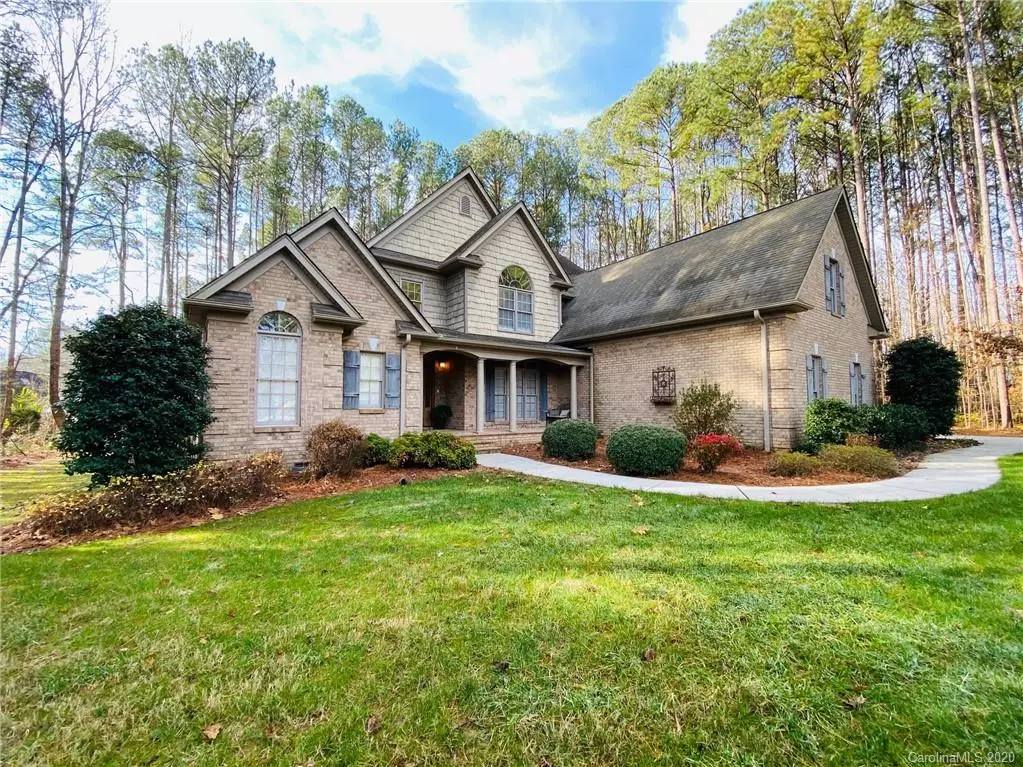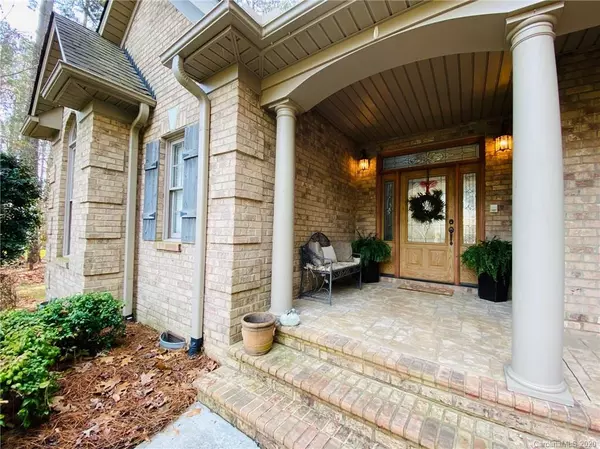$500,000
$500,000
For more information regarding the value of a property, please contact us for a free consultation.
126 Wyndham WAY Salisbury, NC 28147
4 Beds
4 Baths
3,569 SqFt
Key Details
Sold Price $500,000
Property Type Single Family Home
Sub Type Single Family Residence
Listing Status Sold
Purchase Type For Sale
Square Footage 3,569 sqft
Price per Sqft $140
Subdivision Forest Glen
MLS Listing ID 3692021
Sold Date 05/13/21
Bedrooms 4
Full Baths 3
Half Baths 1
HOA Fees $70/ann
HOA Y/N 1
Year Built 2006
Lot Size 1.040 Acres
Acres 1.04
Property Description
Beautiful home on private, cul-de-sac lot that backs up to wooded area. Lovely setting for home with so much to offer! Covered front porch leads to soaring 2 story entry & spacious vaulted ceiling Great Room. Interior of home has been professionally painted and carpet is all new. Extremely large eat-in kitchen has lots of counter space, plenty of cabinets and a beautiful island. Huge pantry has area to create drop zone when entering from the oversized 3 car garage. Laundry room with sink and cabinets is adjacent to kitchen. Half bath is conveniently located near living space. Very pretty dining room rounds out the living space area. Master is on the main w/nice jetted tub, separate from large ceramic tiled shower. Huge closet! Upstairs are 3 remaining bedrooms and bonus room. Bonus & 2 bedrooms share a hall bath. 3rd bedroom has en-suite full bath. Bonus has a wet bar and closet. Storage in attic with pull down attic stairs. Super nice screened-in porch on back of house + open deck.
Location
State NC
County Rowan
Interior
Interior Features Attic Stairs Pulldown, Breakfast Bar, Built Ins, Kitchen Island, Open Floorplan, Pantry, Tray Ceiling, Vaulted Ceiling, Walk-In Closet(s), Wet Bar, Whirlpool
Heating Heat Pump, Heat Pump
Flooring Carpet, Tile, Wood
Fireplaces Type Great Room
Fireplace true
Appliance Cable Prewire, Ceiling Fan(s), Electric Cooktop, Dishwasher, Plumbed For Ice Maker, Microwave, Self Cleaning Oven, Wall Oven
Exterior
Community Features Clubhouse, Outdoor Pool, Tennis Court(s), Walking Trails
Parking Type Attached Garage, Garage - 3 Car
Building
Lot Description Cul-De-Sac
Building Description Brick, 1.5 Story
Foundation Crawl Space
Sewer Public Sewer
Water Public
Structure Type Brick
New Construction false
Schools
Elementary Schools Hurley
Middle Schools Knox
High Schools Salisbury
Others
HOA Name Red Rock Mgmt
Acceptable Financing Cash, Conventional
Listing Terms Cash, Conventional
Special Listing Condition None
Read Less
Want to know what your home might be worth? Contact us for a FREE valuation!

Our team is ready to help you sell your home for the highest possible price ASAP
© 2024 Listings courtesy of Canopy MLS as distributed by MLS GRID. All Rights Reserved.
Bought with Erin Boyd • Southern Homes of the Carolinas








