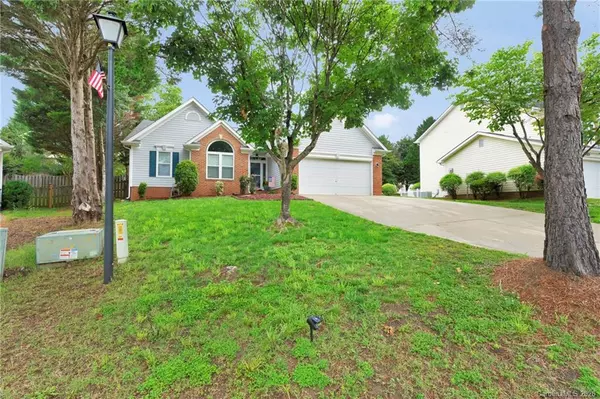$238,000
$229,900
3.5%For more information regarding the value of a property, please contact us for a free consultation.
4151 Whitney PL NW Concord, NC 28027
3 Beds
2 Baths
1,598 SqFt
Key Details
Sold Price $238,000
Property Type Single Family Home
Sub Type Single Family Residence
Listing Status Sold
Purchase Type For Sale
Square Footage 1,598 sqft
Price per Sqft $148
Subdivision Oak Park
MLS Listing ID 3629427
Sold Date 08/06/20
Style Ranch
Bedrooms 3
Full Baths 2
HOA Fees $32/ann
HOA Y/N 1
Year Built 1996
Lot Size 7,405 Sqft
Acres 0.17
Property Description
Beautiful single story ranch style home on Cul de sac in Oak Park. This well maintained home offers a fenced backyard with a large deck, tray ceiling in the master. Master on-suite features dual vanity, garden tub & separate shower. High ceilings in main areas. Updated lighting fixtures and ceiling fans. Hardwoods and Ceramic Flooring in main areas. Enjoy entertaining on the large freshly painted back deck. WiFi Garage Door opener, New Electric Range - 2020, NEW ROOF JUNE 2020, New back door June/July 2020, Well maintained TRANE HVAC with Parts & Labor warranty for one more year. HVAC Parts warranty for 6 more years. So much more!! Easy access to I-85 and less than 30 minutes to Uptown Charlotte. This great community amenities include: Pool, Clubhouse, Basketball Crt, Tennis Court, Playground. Seller is providing a 1-year 2-10 Home Warranty. This won't last!!
Location
State NC
County Cabarrus
Interior
Heating Central, Gas Hot Air Furnace, Gas Water Heater
Flooring Carpet, Tile, Wood
Fireplaces Type Great Room, Gas
Fireplace true
Appliance Ceiling Fan(s), Dishwasher, Disposal, Dryer, Electric Dryer Hookup, Electric Range, Plumbed For Ice Maker, Natural Gas, Refrigerator, Washer
Exterior
Exterior Feature Fence
Community Features Clubhouse, Outdoor Pool, Playground, Recreation Area, Tennis Court(s)
Waterfront Description None
Roof Type Shingle
Building
Lot Description Cul-De-Sac
Building Description Brick Partial,Vinyl Siding, 1 Story
Foundation Slab
Builder Name Eastwood
Sewer Public Sewer
Water Public
Architectural Style Ranch
Structure Type Brick Partial,Vinyl Siding
New Construction false
Schools
Elementary Schools Charles E. Boger
Middle Schools Northwest Cabarrus
High Schools Northwest Cabarrus
Others
HOA Name Hawthorne Mgt.
Acceptable Financing Cash, Conventional, FHA, VA Loan
Listing Terms Cash, Conventional, FHA, VA Loan
Special Listing Condition None
Read Less
Want to know what your home might be worth? Contact us for a FREE valuation!

Our team is ready to help you sell your home for the highest possible price ASAP
© 2024 Listings courtesy of Canopy MLS as distributed by MLS GRID. All Rights Reserved.
Bought with Matthew Tucker • RE/MAX Leading Edge








