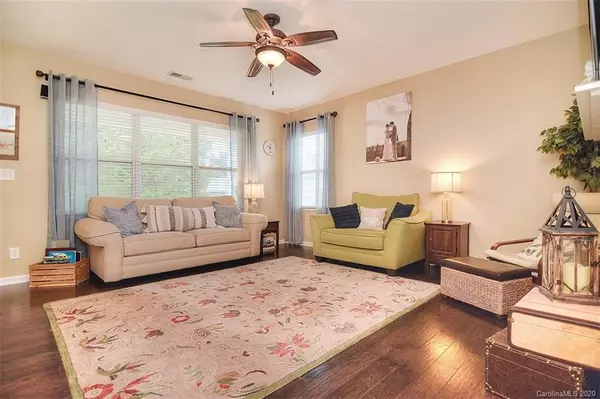$290,000
$285,000
1.8%For more information regarding the value of a property, please contact us for a free consultation.
384 Sweet Shrub CT NW Concord, NC 28027
3 Beds
3 Baths
1,766 SqFt
Key Details
Sold Price $290,000
Property Type Single Family Home
Sub Type Single Family Residence
Listing Status Sold
Purchase Type For Sale
Square Footage 1,766 sqft
Price per Sqft $164
Subdivision Winding Walk
MLS Listing ID 3629746
Sold Date 08/05/20
Style Traditional
Bedrooms 3
Full Baths 2
Half Baths 1
HOA Fees $69/qua
HOA Y/N 1
Year Built 2013
Lot Size 7,405 Sqft
Acres 0.17
Property Description
Multiple offers have been received. Back up offers are being accepted. If you've been looking to get into Winding Walk, a community top rated schools-low Cabarrus county taxes-and resort style amenities including lazy river, pool, kids splash pad/pool, gazebos/picnic areas, 3 parks, walking trails, basketball and new tennis courts....THIS IS YOUR CHANCE! This 3bd/2.5 bath home just hit the market! Shea Homes Vista model offers maple skyline cabinets, granite counter tops, ss appliances, and no carpet on main! If this doesn't make you want to see the home, let's talk exterior. This home has a private yard on a wooded lot and is situated between 2 culdesac streets! The covered front allows you to have the rocking chairs you've always wanted and the back covered patio makes entertaining do-able anytime! Don't let this one slip through your fingers! Come see it today!
Location
State NC
County Cabarrus
Interior
Heating Central, Gas Hot Air Furnace
Flooring Carpet, Hardwood, Tile
Fireplace false
Appliance Cable Prewire, CO Detector, Gas Cooktop, Dishwasher, Disposal, Electric Dryer Hookup, Microwave, Self Cleaning Oven
Exterior
Community Features Clubhouse, Outdoor Pool, Picnic Area, Playground, Sidewalks, Street Lights, Tennis Court(s), Walking Trails
Parking Type Attached Garage, Driveway, Garage - 2 Car, On Street
Building
Lot Description Level, Private
Building Description Hardboard Siding, 2 Story
Foundation Slab
Builder Name Shea Homes
Sewer Public Sewer
Water Public
Architectural Style Traditional
Structure Type Hardboard Siding
New Construction false
Schools
Elementary Schools Cox Mill
Middle Schools Harrisrd
High Schools Cox Mill
Others
HOA Name Main Street MGMT
Acceptable Financing Cash, Conventional
Listing Terms Cash, Conventional
Special Listing Condition None
Read Less
Want to know what your home might be worth? Contact us for a FREE valuation!

Our team is ready to help you sell your home for the highest possible price ASAP
© 2024 Listings courtesy of Canopy MLS as distributed by MLS GRID. All Rights Reserved.
Bought with Paul Gomez • RE/MAX Executive








