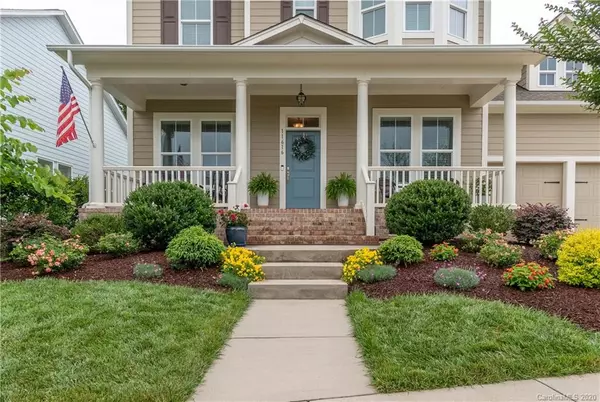$473,000
$477,000
0.8%For more information regarding the value of a property, please contact us for a free consultation.
11616 Bradford Park DR Davidson, NC 28036
5 Beds
4 Baths
3,021 SqFt
Key Details
Sold Price $473,000
Property Type Single Family Home
Sub Type Single Family Residence
Listing Status Sold
Purchase Type For Sale
Square Footage 3,021 sqft
Price per Sqft $156
Subdivision Bailey Springs
MLS Listing ID 3632746
Sold Date 08/26/20
Bedrooms 5
Full Baths 4
HOA Fees $71/qua
HOA Y/N 1
Year Built 2013
Lot Size 10,454 Sqft
Acres 0.24
Property Description
This beautiful and meticulously maintained home is move-in ready in Davidson. The main level offers a spacious open floor plan with hardwoods throughout. Tall windows in the living room provide a lovely and premium view of the professional landscaping with paver patio, mature trees, and no back neighbors. The gourmet kitchen features granite countertops, GE appliances, undercabinet lighting and a large center island perfect for entertaining. The owner’s suite and a guest bedroom with full bath are also located on the main floor. An additional living area and 3 spacious bedrooms are located upstairs. Current owners added many upgrades both in and outside the home. The community features a pool, playground, outdoor fire place and is walking distance to Hough HS and less than 1 mile to Bailey Middle School. The neighborhood also offers quick access to the greenway and is located within minutes to shopping and dining in downtown Davidson
Location
State NC
County Mecklenburg
Interior
Interior Features Attic Stairs Pulldown, Cable Available, Garden Tub, Kitchen Island, Open Floorplan, Pantry, Walk-In Closet(s), Walk-In Pantry, Window Treatments
Heating Central, Gas Hot Air Furnace
Flooring Carpet, Hardwood
Fireplaces Type Family Room, Gas Log
Appliance Cable Prewire, Ceiling Fan(s), CO Detector, Dishwasher, Disposal, Gas Range, Natural Gas, Network Ready, Refrigerator, Washer
Exterior
Community Features Outdoor Pool, Playground, Sport Court, Tennis Court(s), Walking Trails
Roof Type Shingle
Building
Lot Description Green Area, Private
Building Description Fiber Cement,Shingle Siding, 2 Story
Foundation Crawl Space
Sewer Public Sewer
Water Public
Structure Type Fiber Cement,Shingle Siding
New Construction false
Schools
Elementary Schools J V Washam
Middle Schools Bailey
High Schools William Amos Hough
Others
HOA Name CSI
Acceptable Financing Cash, Conventional
Listing Terms Cash, Conventional
Special Listing Condition None
Read Less
Want to know what your home might be worth? Contact us for a FREE valuation!

Our team is ready to help you sell your home for the highest possible price ASAP
© 2024 Listings courtesy of Canopy MLS as distributed by MLS GRID. All Rights Reserved.
Bought with Kim Butler • Roost Real Estate








