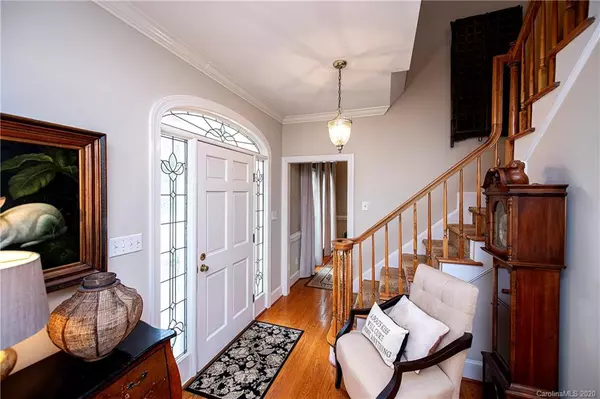$455,000
$439,900
3.4%For more information regarding the value of a property, please contact us for a free consultation.
4411 Pebble Pond DR Charlotte, NC 28226
3 Beds
3 Baths
2,104 SqFt
Key Details
Sold Price $455,000
Property Type Single Family Home
Sub Type Single Family Residence
Listing Status Sold
Purchase Type For Sale
Square Footage 2,104 sqft
Price per Sqft $216
Subdivision Cottonwood
MLS Listing ID 3634210
Sold Date 08/25/20
Style Traditional
Bedrooms 3
Full Baths 2
Half Baths 1
HOA Fees $41/ann
HOA Y/N 1
Year Built 1992
Lot Size 0.540 Acres
Acres 0.54
Lot Dimensions 61x214x102x120x154x5
Property Description
Located on a Culdesac street this impeccably maintained & beautifully decorated home is just like a model. Features new carpet up & some areas have new paint; Plantation Shutters & custom blinds. Enjoy listening to the multi-zoned Bose speaker system as you step out onto the huge deck. From the covered section of the deck you can enjoy the cool breezes while overlooking the fountain in the pond. Family Rm w/a gas log FP & built-in custom bkshelves is open to the Kit. which was designed & installed by Kingswood Homes! Fabulous Kit has marble top Island, glass tile bksplash, soft close drawers, custom painted Cabinets & SS appliances. Bay window in the Bkfst Rm. A spacious LR & DR complete the main level. Upstairs the Owners BDRM, with trey ceiling & a big walk-in closet, has French Doors that lead to a balcony also overlooking the BKYD Pond. Master BA has been updated w/new cabinets & a frameless shower. Spacious Guest BDRMs share an updated Jack and Jill BA. Custom Paint finishes.
Location
State NC
County Mecklenburg
Interior
Interior Features Attic Stairs Pulldown, Built Ins, Cable Available, Garden Tub, Kitchen Island, Pantry, Tray Ceiling, Walk-In Closet(s), Window Treatments
Heating Central, Multizone A/C, Zoned, Natural Gas
Flooring Carpet, Tile, Wood
Fireplaces Type Family Room
Fireplace true
Appliance Cable Prewire, Ceiling Fan(s), CO Detector, Convection Oven, Electric Cooktop, Dishwasher, Disposal, Dryer, Dual Flush Toilets, Electric Oven, Electric Range, Exhaust Fan, Exhaust Hood, Plumbed For Ice Maker, Microwave
Exterior
Exterior Feature In-Ground Irrigation, Underground Power Lines, Wired Internet Available
Waterfront Description None
Roof Type Shingle
Parking Type Attached Garage, Garage - 2 Car
Building
Lot Description Cul-De-Sac, Pond(s), Views, Year Round View
Building Description Hardboard Siding, 2 Story
Foundation Crawl Space
Sewer Public Sewer
Water Public
Architectural Style Traditional
Structure Type Hardboard Siding
New Construction false
Schools
Elementary Schools Olde Providence
Middle Schools Carmel
High Schools Myers Park
Others
HOA Name Cottonwood HOA
Acceptable Financing Cash, Conventional
Listing Terms Cash, Conventional
Special Listing Condition None
Read Less
Want to know what your home might be worth? Contact us for a FREE valuation!

Our team is ready to help you sell your home for the highest possible price ASAP
© 2024 Listings courtesy of Canopy MLS as distributed by MLS GRID. All Rights Reserved.
Bought with Kim Trouten • Allen Tate SouthPark








