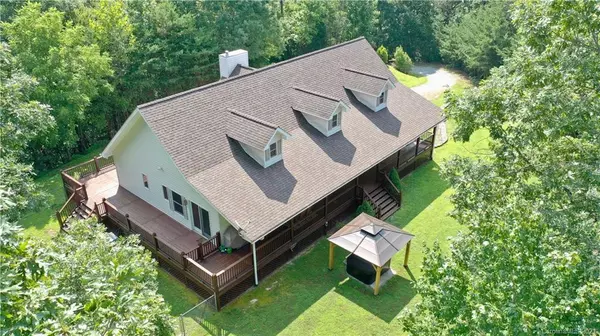$395,000
$399,900
1.2%For more information regarding the value of a property, please contact us for a free consultation.
392 Hyatt Creek RD Bryson City, NC 28713
3 Beds
3 Baths
2,282 SqFt
Key Details
Sold Price $395,000
Property Type Single Family Home
Sub Type Single Family Residence
Listing Status Sold
Purchase Type For Sale
Square Footage 2,282 sqft
Price per Sqft $173
MLS Listing ID 3695679
Sold Date 05/11/21
Style Contemporary,Ranch
Bedrooms 3
Full Baths 3
Year Built 2004
Lot Size 2.000 Acres
Acres 2.0
Property Description
Situated on top of a knoll w/end of the road privacy, this home features year round access, winter views & privacy during the summer! Main lvl living w/split floor plan featuring a MASSIVE living room w/vaulted tongue & groove ceiling flanked by a XL stacked stone gas log fireplace & hardwood floors throughout. Off the living room is the home office & large mudroom that adjoins the kitchen boasting ample cabinet & counter space, pantry, isl&, breakfast bar & formal dining room. Spacious master suite w/door leading out onto private deck, soaking tub, shower, dual vanities & large walk-in closet. Opposite the living area are 2 other Lg BRs w/a jack-n-jill bath w/soaking tub, dual vanities plus a 3rd full bathroom. Enjoy time outside on the covered full length porch, wrap around deck, hot tub w/ pergola, & partially fenced-in FLAT yard where you can often see turkey, deer & the occasional Elk! Full basement w/ indoor access has an 2 car garage/workshop & a partially finished basement.
Location
State NC
County Swain
Interior
Interior Features Breakfast Bar, Cathedral Ceiling(s), Garden Tub, Kitchen Island, Open Floorplan, Pantry, Split Bedroom, Walk-In Closet(s)
Heating Forced Air, Heat Pump, Heat Pump, Propane
Flooring Wood
Fireplaces Type Gas Log
Fireplace true
Appliance Ceiling Fan(s), Dryer, Electric Oven, Electric Range, Microwave, Refrigerator, Washer
Exterior
Exterior Feature Fence
Waterfront Description None
Roof Type Composition
Parking Type Attached Garage, Garage - 2 Car
Building
Lot Description Cleared, Level, Winter View, Wooded
Building Description Vinyl Siding, 1 Story Basement
Foundation Basement, Basement Inside Entrance, Basement Outside Entrance
Sewer Septic Installed
Water Well
Architectural Style Contemporary, Ranch
Structure Type Vinyl Siding
New Construction false
Schools
Elementary Schools Unspecified
Middle Schools Unspecified
High Schools Unspecified
Others
Restrictions None
Acceptable Financing Cash, Conventional, FHA, USDA Loan, VA Loan
Listing Terms Cash, Conventional, FHA, USDA Loan, VA Loan
Special Listing Condition None
Read Less
Want to know what your home might be worth? Contact us for a FREE valuation!

Our team is ready to help you sell your home for the highest possible price ASAP
© 2024 Listings courtesy of Canopy MLS as distributed by MLS GRID. All Rights Reserved.
Bought with Terry Stephens • Keller Williams Professionals








