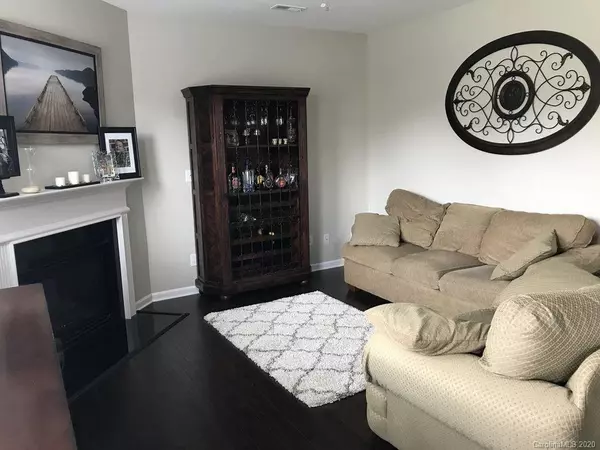$269,900
$269,900
For more information regarding the value of a property, please contact us for a free consultation.
3011 Liddington RD Matthews, NC 28105
3 Beds
3 Baths
2,342 SqFt
Key Details
Sold Price $269,900
Property Type Single Family Home
Sub Type Single Family Residence
Listing Status Sold
Purchase Type For Sale
Square Footage 2,342 sqft
Price per Sqft $115
Subdivision Matthews Grove
MLS Listing ID 3642993
Sold Date 08/24/20
Style Traditional
Bedrooms 3
Full Baths 2
Half Baths 1
Year Built 2006
Lot Size 7,840 Sqft
Acres 0.18
Property Description
This great Matthews, NC single family home is coming soon to the market! The 2340+ square foot house has 3 bedrooms, 2.5 baths, was built in 2007 and has a fenced backyard. There is also an oversized loft/upstairs living room, 9 foot ceilings, gas fireplace, 2 car garage, patio, walk in pantry, plus new laminate hardwood floors throughout the first level and a new AC unit in 2020. This home also boasts a massive owner’s suite with a soaking tub, tile shower and huge walk-in closet. This home is located in the family friendly Matthews Grove subdivision which has sidewalks, a community park, great neighborhood events and currently pool access at the Matthews Tennis and Swim Club. The home is zoned for the highly sought after Matthews schools. It has easy access to I485 and Highway 74. It is also walking distance to the Siskey/Brace YMCA, multiple shopping centers, restaurants, and the nearby Colonel Francis Beatty Park.
Location
State NC
County Mecklenburg
Interior
Heating Central, Gas Hot Air Furnace, Multizone A/C, Zoned
Fireplace true
Appliance Dishwasher, Disposal, Electric Range
Exterior
Roof Type Shingle
Parking Type Attached Garage, Garage - 2 Car
Building
Building Description Brick Partial,Vinyl Siding, 2 Story
Foundation Slab
Sewer County Sewer
Water County Water
Architectural Style Traditional
Structure Type Brick Partial,Vinyl Siding
New Construction false
Schools
Elementary Schools Matthews
Middle Schools Crestdale
High Schools Butler
Others
HOA Name BUMGARDNEW
Acceptable Financing Cash, Conventional, FHA, VA Loan
Listing Terms Cash, Conventional, FHA, VA Loan
Special Listing Condition None
Read Less
Want to know what your home might be worth? Contact us for a FREE valuation!

Our team is ready to help you sell your home for the highest possible price ASAP
© 2024 Listings courtesy of Canopy MLS as distributed by MLS GRID. All Rights Reserved.
Bought with Kai Kopsch • Realty ONE Group Select








