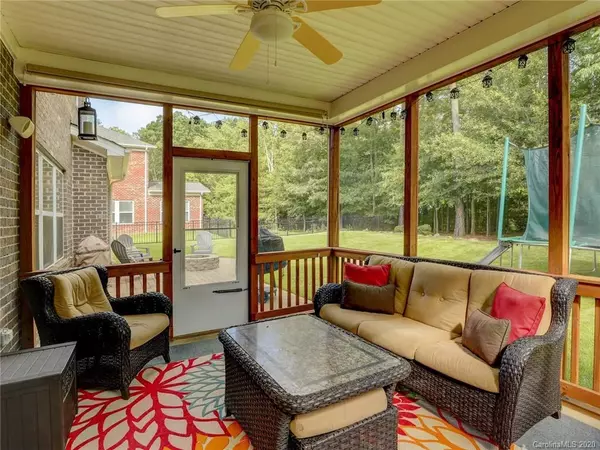$340,000
$340,000
For more information regarding the value of a property, please contact us for a free consultation.
373 Village Loop DR Rock Hill, SC 29732
5 Beds
3 Baths
2,792 SqFt
Key Details
Sold Price $340,000
Property Type Single Family Home
Sub Type Single Family Residence
Listing Status Sold
Purchase Type For Sale
Square Footage 2,792 sqft
Price per Sqft $121
Subdivision Walkers Ridge
MLS Listing ID 3645886
Sold Date 09/25/20
Style Transitional
Bedrooms 5
Full Baths 3
HOA Fees $50/ann
HOA Y/N 1
Abv Grd Liv Area 2,792
Year Built 2012
Lot Size 0.270 Acres
Acres 0.27
Lot Dimensions 75x159x73x162
Property Description
Beautiful Full Brick Home with a lush, level yard! The back yard is fully fenced with trees in the far back. Screened Porch and extra large, expanded Patio with fire pit. Inside, this Ryland Homes, Landrum floor plan flows openly. Lovely hardwoods in the main living spaces. So many great areas: Dining Room, Breakfast Area, Breakfast Bar and Family Room. Stylish Kitchen has tile back splash, granite, stainless steel and a double oven. Master Suite has tray ceiling, garden tub and shower. Guest or In-law Bedroom on main. Master and 3 bedrooms plus versatile Loft on upper. 3 Car Garage. Energy efficient home, HERS Index of 67. Set in the center of Rock Hill near parks, shopping and restaurants. Neighborhood outdoor pool and playground. Make this your Home Sweet Home!
Location
State SC
County York
Zoning NMU
Rooms
Main Level Bedrooms 1
Interior
Interior Features Breakfast Bar, Cable Prewire, Garden Tub, Open Floorplan, Pantry, Tray Ceiling(s), Walk-In Closet(s)
Heating Central, Forced Air, Natural Gas
Cooling Ceiling Fan(s)
Flooring Carpet, Hardwood, Tile, Vinyl
Fireplaces Type Fire Pit
Fireplace false
Appliance Dishwasher, Disposal, Double Oven, Electric Oven, Electric Range, Gas Water Heater, Microwave, Plumbed For Ice Maker, Self Cleaning Oven
Exterior
Exterior Feature Fire Pit
Garage Spaces 3.0
Fence Fenced
Community Features Outdoor Pool, Playground
Utilities Available Cable Available
Roof Type Shingle
Parking Type Attached Garage
Garage true
Building
Lot Description Level
Foundation Slab
Builder Name Ryland Homes
Sewer Public Sewer
Water City
Architectural Style Transitional
Level or Stories Two
Structure Type Brick Full
New Construction false
Schools
Elementary Schools Rosewood
Middle Schools Sullivan
High Schools Rock Hill
Others
HOA Name New Town Management
Restrictions Subdivision
Acceptable Financing Cash, Conventional
Listing Terms Cash, Conventional
Special Listing Condition None
Read Less
Want to know what your home might be worth? Contact us for a FREE valuation!

Our team is ready to help you sell your home for the highest possible price ASAP
© 2024 Listings courtesy of Canopy MLS as distributed by MLS GRID. All Rights Reserved.
Bought with Darlene Price • Keller Williams Ballantyne Area








