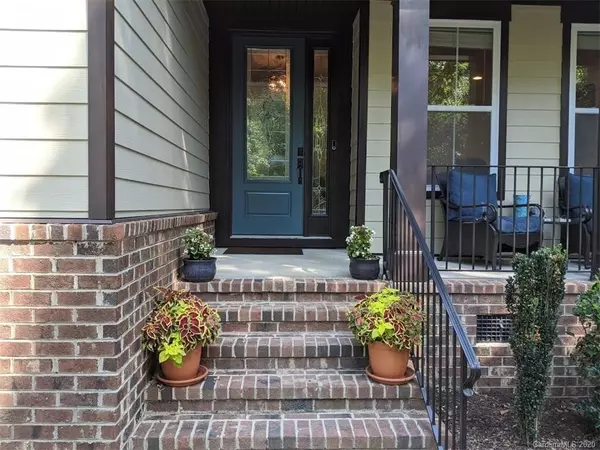$527,000
$539,900
2.4%For more information regarding the value of a property, please contact us for a free consultation.
2533 Hamilton Crossings DR Charlotte, NC 28214
4 Beds
4 Baths
3,398 SqFt
Key Details
Sold Price $527,000
Property Type Single Family Home
Sub Type Single Family Residence
Listing Status Sold
Purchase Type For Sale
Square Footage 3,398 sqft
Price per Sqft $155
Subdivision Preservation Pointe
MLS Listing ID 3648362
Sold Date 10/30/20
Style Traditional
Bedrooms 4
Full Baths 3
Half Baths 1
Year Built 2012
Lot Size 0.580 Acres
Acres 0.58
Property Description
Move in ready home in desirable Preservation Pointe. Beautiful 4 bedroom with open floor plan in waterfront community on Mountain Island Lake. Primary bedroom suite down on main level, his/hers closets and luxurious bathroom. Huge open kitchen, gas stove, double oven surrounding an amazing granite island. Spacious dining area and great room. Hardwood floors throughout main level and a private office space. Upstairs open loft area, 3 bedrooms and 2 bathrooms. Unfinished walk in attic space with additional storage. 2 car garage. Subdivision has private community pool, play park, lake access, boat docks, kayak and canoe storage and secured dry boat and R.V storage park.
Just outside the 485 loop with convenient access to airport and uptown Charlotte.
Location
State NC
County Mecklenburg
Interior
Interior Features Attic Stairs Pulldown, Cable Available, Garden Tub, Kitchen Island, Pantry, Split Bedroom, Walk-In Closet(s), Other
Heating Central, Heat Pump, Heat Pump, Multizone A/C, Zoned, See Remarks
Flooring Carpet, Wood
Fireplaces Type Gas Log, Great Room
Fireplace true
Appliance Gas Cooktop, Dishwasher, Disposal, Double Oven, Gas Range, Plumbed For Ice Maker, Microwave, Security System, Self Cleaning Oven, Other
Exterior
Exterior Feature In-Ground Irrigation, Other
Roof Type Tar/Gravel
Building
Lot Description Lake On Property, Level, Wooded
Building Description Fiber Cement, 2 Story
Foundation Crawl Space
Sewer Public Sewer
Water Public
Architectural Style Traditional
Structure Type Fiber Cement
New Construction false
Schools
Elementary Schools Mountain Island Lake Academy
Middle Schools Bradley
High Schools Hopewell
Others
Special Listing Condition None
Read Less
Want to know what your home might be worth? Contact us for a FREE valuation!

Our team is ready to help you sell your home for the highest possible price ASAP
© 2024 Listings courtesy of Canopy MLS as distributed by MLS GRID. All Rights Reserved.
Bought with Kristi Hand • Titan Realty, Inc.








