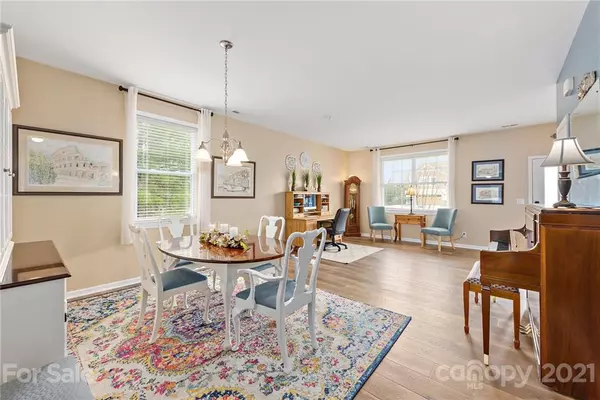$475,000
$449,900
5.6%For more information regarding the value of a property, please contact us for a free consultation.
4313 Toddington LN Matthews, NC 28105
4 Beds
3 Baths
3,285 SqFt
Key Details
Sold Price $475,000
Property Type Single Family Home
Sub Type Single Family Residence
Listing Status Sold
Purchase Type For Sale
Square Footage 3,285 sqft
Price per Sqft $144
Subdivision Weddington Meadows
MLS Listing ID 3719726
Sold Date 05/14/21
Style Transitional
Bedrooms 4
Full Baths 2
Half Baths 1
HOA Fees $58/qua
HOA Y/N 1
Year Built 2010
Lot Size 7,840 Sqft
Acres 0.18
Lot Dimensions 60'x129'x60'x131'
Property Description
Hi! I’m 4313 Toddington Lane. I’m a beautiful home in an aggressively sought-after neighborhood in the top-rated Providence school district. Some of Charlotte’s swankiest new shopping center’s are just minutes away - the Promenade, Waverly, Stonecrest, the Arboretum - all of Charlotte’s best shopping, dining, & trendy places to see & be seen. If working out is your thing, visit the Brace Y -which is walking distance; it’s crazy how close everything is! I’ve been upgraded with beautiful LVP flooring throughout the main level and a ginormous white kitchen with granite counters. I also have a new tankless water heater & new upstairs HVAC. The backyard is private & serene. It’s fenced and the amazing stone patio is the perfect spot to entertain. I’m at the end of a cul-de-sac & there is a walking trail that you can hop over to Colonel Francis Beatty Park for more fun (basketball, tennis, soccer, mtn bike trails, playgrounds, and more!). I hope you like what you see and take a chance on me!
Location
State NC
County Mecklenburg
Interior
Interior Features Garden Tub, Kitchen Island, Pantry, Walk-In Closet(s)
Heating Central, Gas Hot Air Furnace
Flooring Carpet, Tile, Vinyl
Fireplaces Type Gas Log, Great Room
Fireplace true
Appliance Cable Prewire, Ceiling Fan(s), Dishwasher, Disposal, Electric Dryer Hookup, Gas Oven, Gas Range, Plumbed For Ice Maker, Microwave
Exterior
Exterior Feature Fence
Parking Type Attached Garage, Garage - 2 Car
Building
Lot Description Cul-De-Sac
Building Description Fiber Cement,Stone, 2 Story
Foundation Slab
Sewer Public Sewer
Water Public
Architectural Style Transitional
Structure Type Fiber Cement,Stone
New Construction false
Schools
Elementary Schools Mckee Road
Middle Schools Jay M. Robinson
High Schools Providence
Others
HOA Name Braesael Management
Acceptable Financing Cash, Conventional
Listing Terms Cash, Conventional
Special Listing Condition None
Read Less
Want to know what your home might be worth? Contact us for a FREE valuation!

Our team is ready to help you sell your home for the highest possible price ASAP
© 2024 Listings courtesy of Canopy MLS as distributed by MLS GRID. All Rights Reserved.
Bought with Geeta Bandi • Bipin Parekh Realty, LLC








