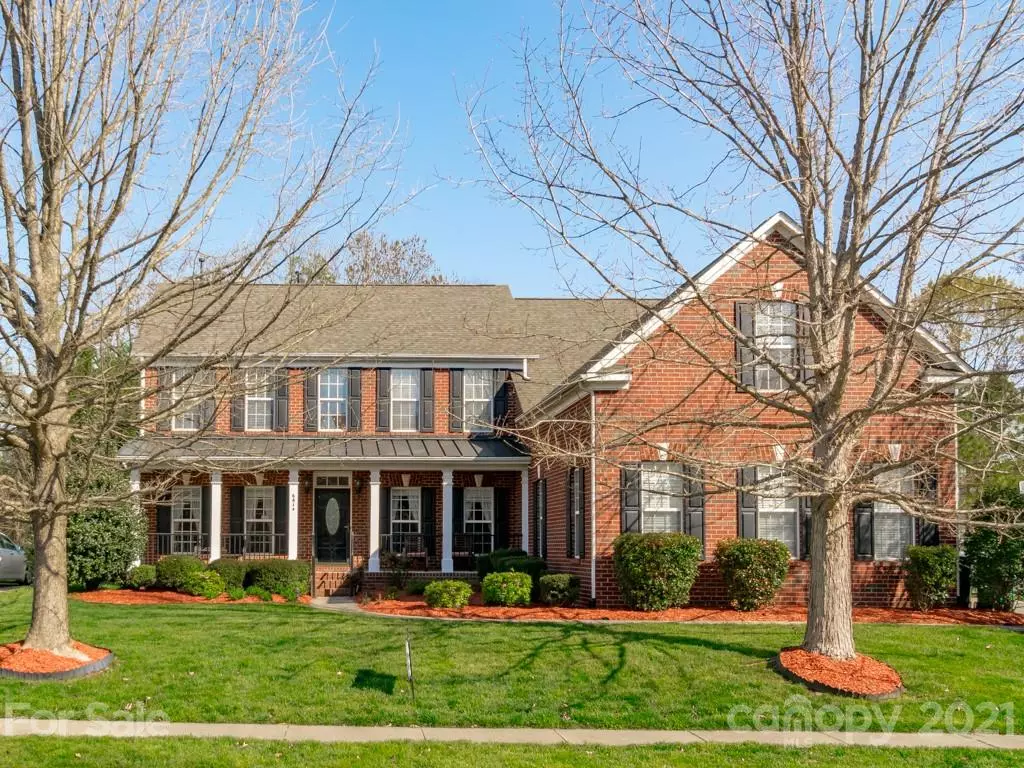$585,000
$579,900
0.9%For more information regarding the value of a property, please contact us for a free consultation.
6614 Augustine WAY Charlotte, NC 28270
4 Beds
4 Baths
3,700 SqFt
Key Details
Sold Price $585,000
Property Type Single Family Home
Sub Type Single Family Residence
Listing Status Sold
Purchase Type For Sale
Square Footage 3,700 sqft
Price per Sqft $158
Subdivision Canterbury Place
MLS Listing ID 3721941
Sold Date 05/12/21
Style Transitional
Bedrooms 4
Full Baths 3
Half Baths 1
HOA Fees $30/ann
HOA Y/N 1
Year Built 2004
Lot Size 10,890 Sqft
Acres 0.25
Lot Dimensions 85X130
Property Description
Beautiful home located in Canterbury Place Subdivision. Large master bedroom with sitting area on the main floor with huge lavish bathroom that includes a hot tub and an upgraded stand shower. Upstairs you will find a second master bedroom with an ensuite bathroom, two additional bedrooms, a full bathroom, and a large bedroom/bonus room. The kitchen Is upgraded with a modern taste and includes Stainless Steel High end appliances. Downstairs you will also find a large family room, an office, dining room, and a stunning sunroom. Crown molding detail has been tastefully added by the owner throughout the downstairs living area, in addition to high quality hardwood flooring and a fresh coat of paint. Additionally, the owner just installed two new French doors from the sunroom and the master bedroom that open into a beautiful deck for a delightful escape outdoors.
New roof and water heater replaced in 2020.
Location
State NC
County Mecklenburg
Interior
Interior Features Attic Stairs Pulldown, Cathedral Ceiling(s), Garden Tub
Heating Central, Gas Hot Air Furnace
Flooring Carpet, Tile, Wood
Fireplaces Type Great Room
Fireplace true
Appliance Cable Prewire, Ceiling Fan(s), CO Detector, Gas Cooktop, Dishwasher, Disposal, Double Oven, Dryer, Plumbed For Ice Maker, Microwave, Refrigerator, Washer
Exterior
Exterior Feature Fence
Roof Type Shingle
Parking Type Attached Garage, Garage - 3 Car, Side Load Garage
Building
Lot Description Level, Private, Wooded, Wooded, Year Round View
Building Description Brick Partial,Vinyl Siding, 2 Story
Foundation Crawl Space
Sewer Public Sewer
Water Public
Architectural Style Transitional
Structure Type Brick Partial,Vinyl Siding
New Construction false
Schools
Elementary Schools Providence Spring
Middle Schools Crestdale
High Schools Providence
Others
Acceptable Financing Cash, Conventional, VA Loan
Listing Terms Cash, Conventional, VA Loan
Special Listing Condition None
Read Less
Want to know what your home might be worth? Contact us for a FREE valuation!

Our team is ready to help you sell your home for the highest possible price ASAP
© 2024 Listings courtesy of Canopy MLS as distributed by MLS GRID. All Rights Reserved.
Bought with Tracy Wanner • Yancey Realty LLC








