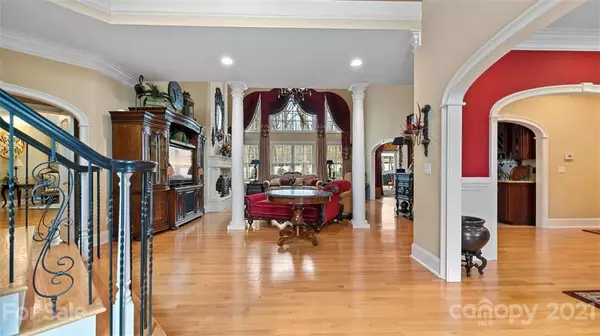$775,000
$775,000
For more information regarding the value of a property, please contact us for a free consultation.
103 E Glenview DR Salisbury, NC 28147
5 Beds
5 Baths
6,017 SqFt
Key Details
Sold Price $775,000
Property Type Single Family Home
Sub Type Single Family Residence
Listing Status Sold
Purchase Type For Sale
Square Footage 6,017 sqft
Price per Sqft $128
Subdivision Forest Glen
MLS Listing ID 3720972
Sold Date 05/17/21
Bedrooms 5
Full Baths 4
Half Baths 1
HOA Fees $70/ann
HOA Y/N 1
Year Built 2008
Lot Size 1.270 Acres
Acres 1.27
Lot Dimensions 52x44x50x62x244x234x282
Property Description
A grand home on over an acre lot. Enter into an open floor plan with decorative moldings, with formal dining area that leads to butlers panty. The greatroom has soaring two story windows with custom chandelier and fireplace. Open chef style kitchen with kitchen large island, double door refrigerator, built in microwave, double oven, white cabinets with tile backsplash. The owners suite is on the main with luxurious deluxe bath. There is a second suite with private bath and large walk in closet. Upstairs you'll find a large bedroom with private bath, three large secondary bedrooms that share a bath. There is a beauty shop set up on the first floor and large recreation/media room upstairs. Enjoy the view on the back covered patio with gas grill and landscaping lights.
Location
State NC
County Rowan
Interior
Interior Features Attic Walk In, Breakfast Bar, Built Ins, Cable Available, Cathedral Ceiling(s), Garage Shop, Handicap Access, Kitchen Island, Open Floorplan, Pantry, Tray Ceiling, Walk-In Closet(s), Walk-In Pantry, Wet Bar, Whirlpool, Window Treatments
Heating Gas Hot Air Furnace, Heat Pump, Heat Pump
Flooring Carpet, Tile, Wood
Fireplaces Type Great Room
Fireplace true
Appliance Cable Prewire, Ceiling Fan(s), Central Vacuum, CO Detector, Convection Oven, Electric Cooktop, Dishwasher, Disposal, Double Oven, Exhaust Fan, Indoor Grill, Plumbed For Ice Maker, Microwave, Self Cleaning Oven, Surround Sound, Trash Compactor, Wall Oven
Exterior
Exterior Feature Gas Grill, In-Ground Irrigation
Community Features Clubhouse, Outdoor Pool, Sidewalks, Street Lights, Tennis Court(s), Walking Trails
Parking Type Attached Garage, Driveway, Garage - 4+ Car, Garage Door Opener
Building
Building Description Brick, 2 Story
Foundation Crawl Space
Sewer Public Sewer
Water Public, Well
Structure Type Brick
New Construction false
Schools
Elementary Schools Unspecified
Middle Schools Unspecified
High Schools Unspecified
Others
HOA Name Red Rock Mgt
Restrictions Deed
Acceptable Financing Cash, Conventional, FHA, VA Loan
Listing Terms Cash, Conventional, FHA, VA Loan
Special Listing Condition None
Read Less
Want to know what your home might be worth? Contact us for a FREE valuation!

Our team is ready to help you sell your home for the highest possible price ASAP
© 2024 Listings courtesy of Canopy MLS as distributed by MLS GRID. All Rights Reserved.
Bought with Lisa Emery • Wallace Realty








